Construction Update: Trusses Are On!
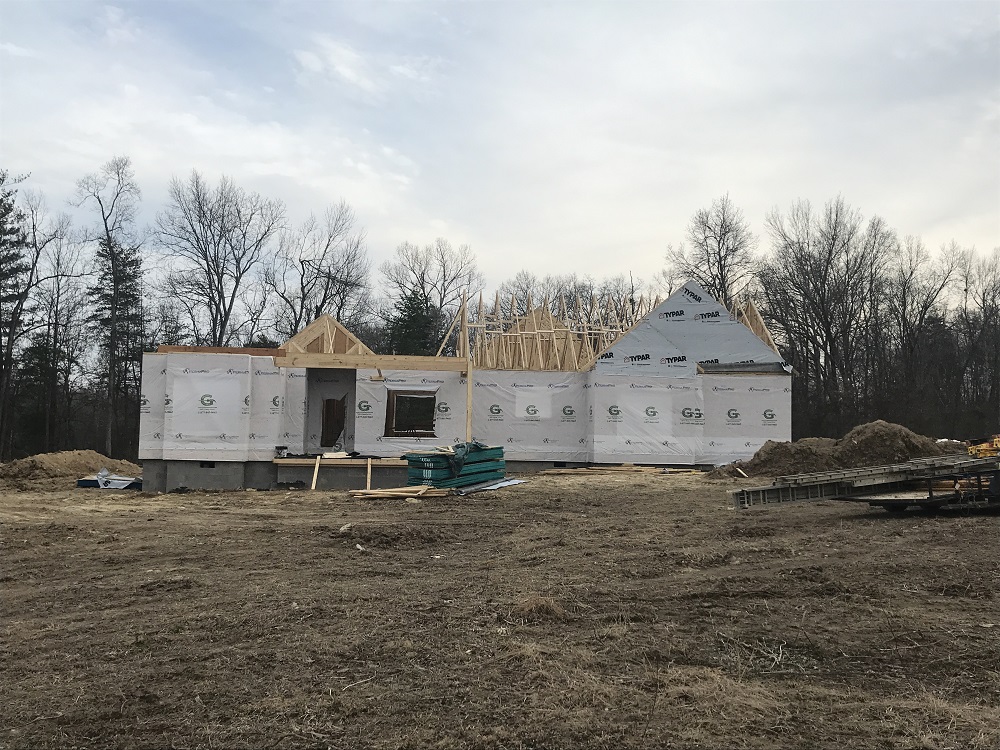
Finally, the trusses are on and stick framing can begin for the second floor bonus area! As the house comes together piece by piece, I am starting to see the vision we originally intended. In the beginning, when you only have a house on paper, you have so many uncertainties going through your mind. Did we choose the right house plan? Will we have enough storage space? Are the bathrooms too small? Will there be enough natural light? But, the more I see the house coming together, and the more I walk the space, the more I’m falling in love with it.
This house feels so open and bright – just what I was hoping for. Of course, that might have something to do with the fact that there’s no roof on the house right now! 😛 Really, though… The large windows are the center focus of each room as you enter. The open concept living, dinning and kitchen area gives the space an energetic and airy feel. What makes the most difference, though, in my opinion, are the nine-foot ceilings. I know this was an added expense, but I believe we made the right decision. The bedrooms in this house are pretty average, but they feel so much bigger than they are because of the high ceiling.
The building process has not been easy, but I’m really trying to enjoy every piece of it. God has truly blessed us with this opportunity and I don’t want to take it for granted. I like to think we’re also learning a few lessons along the way and practicing our patience…a lot!
Here are a few pictures of the progress.
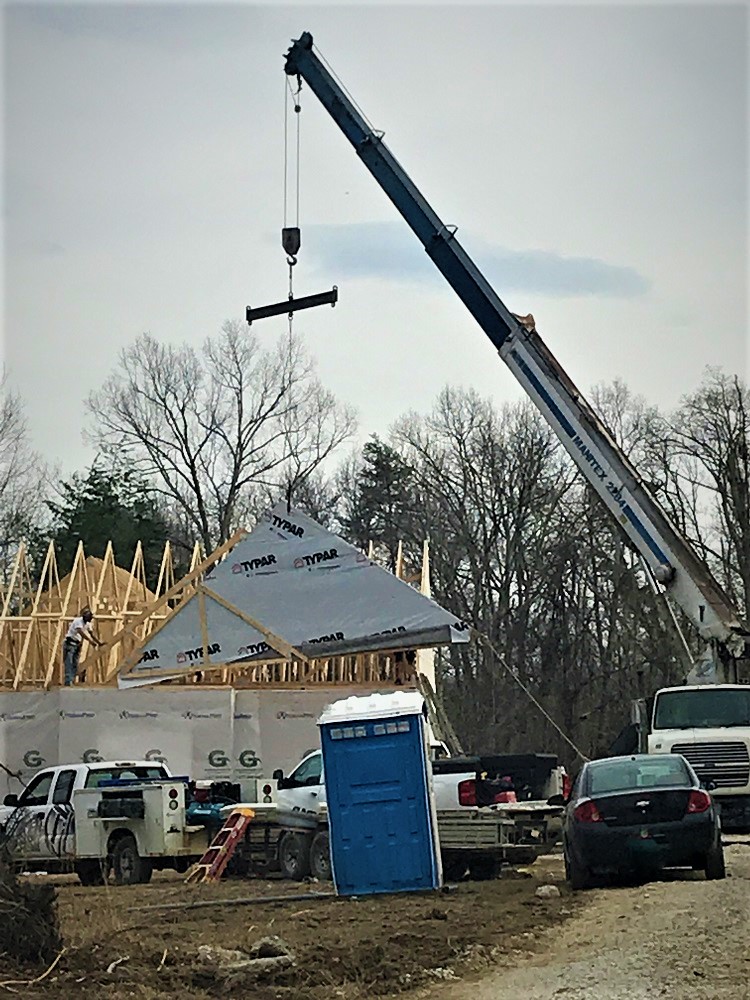
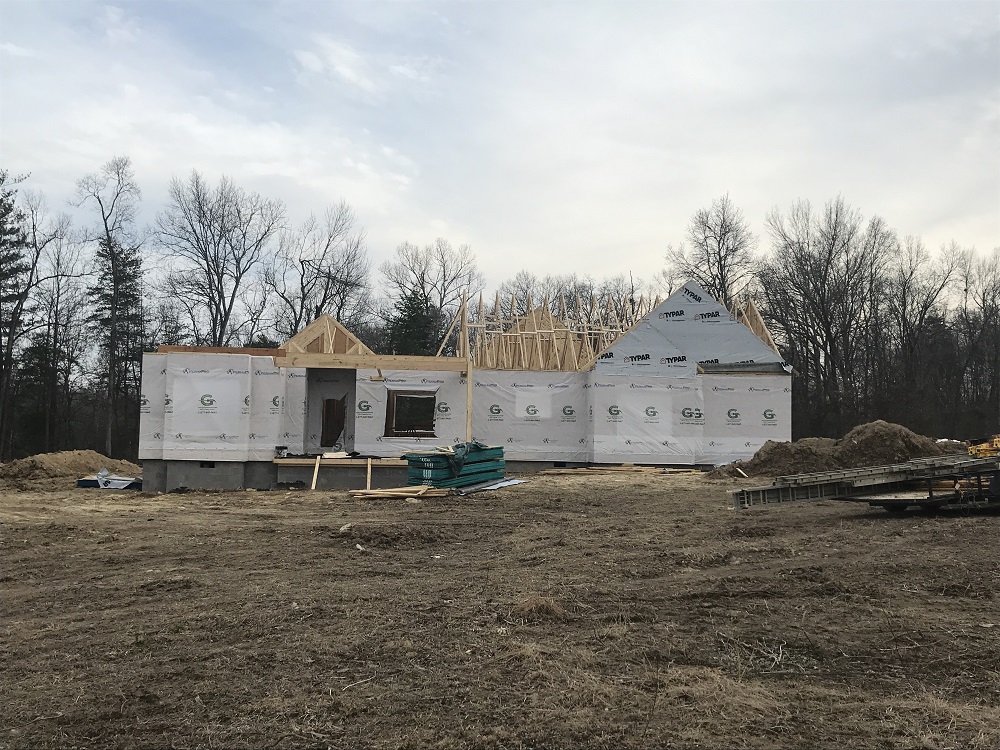
Front View 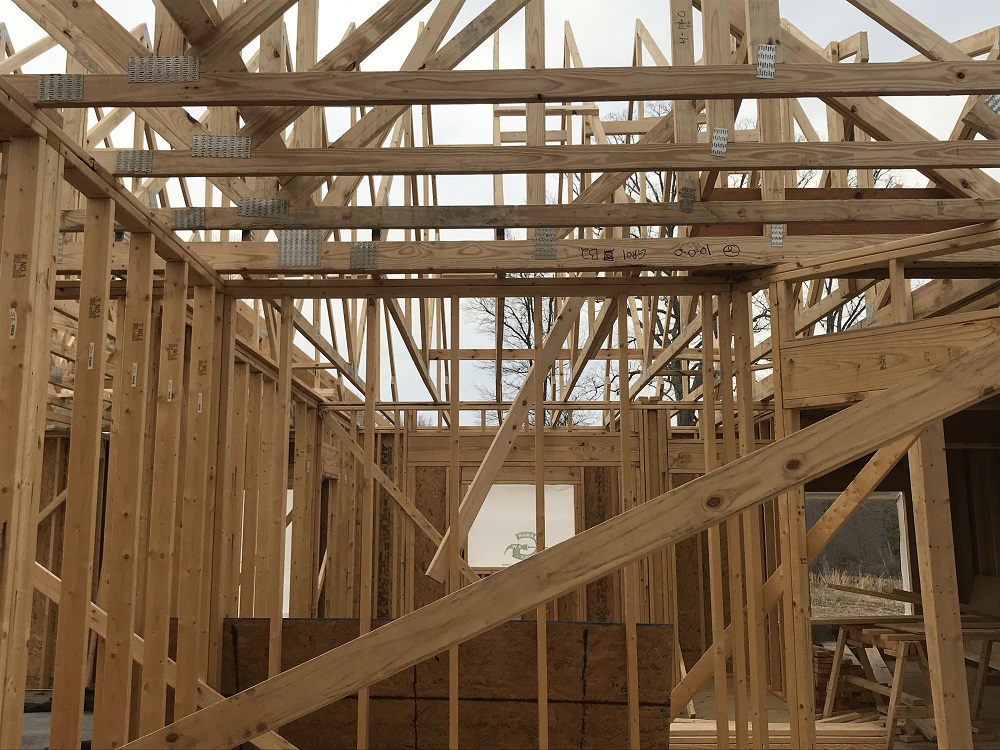
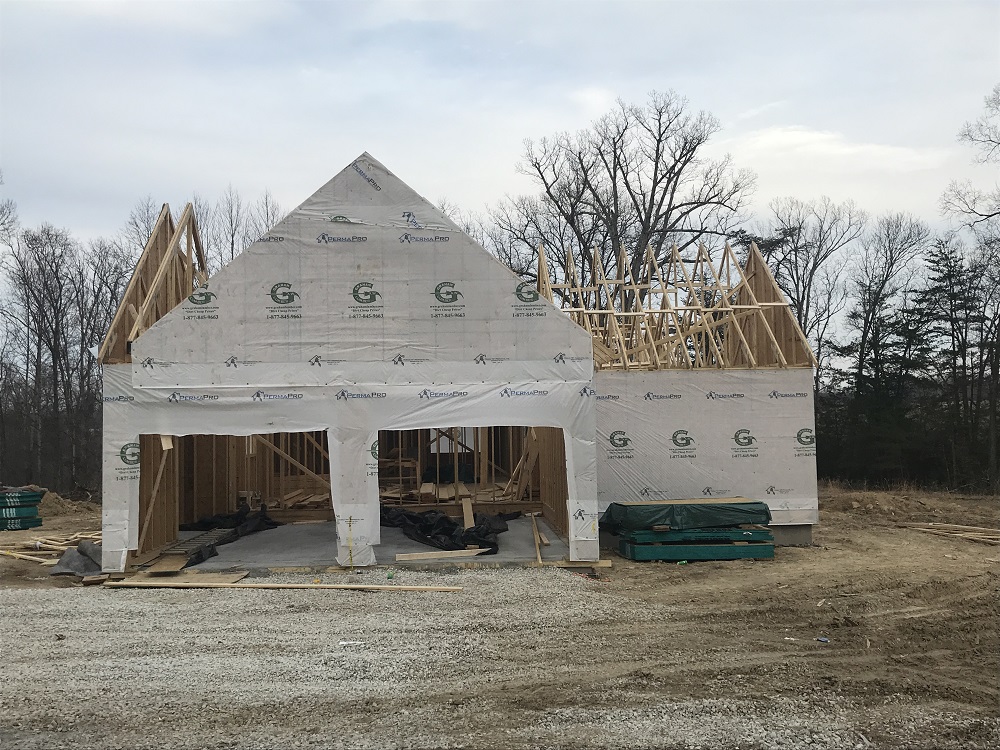
West Side View 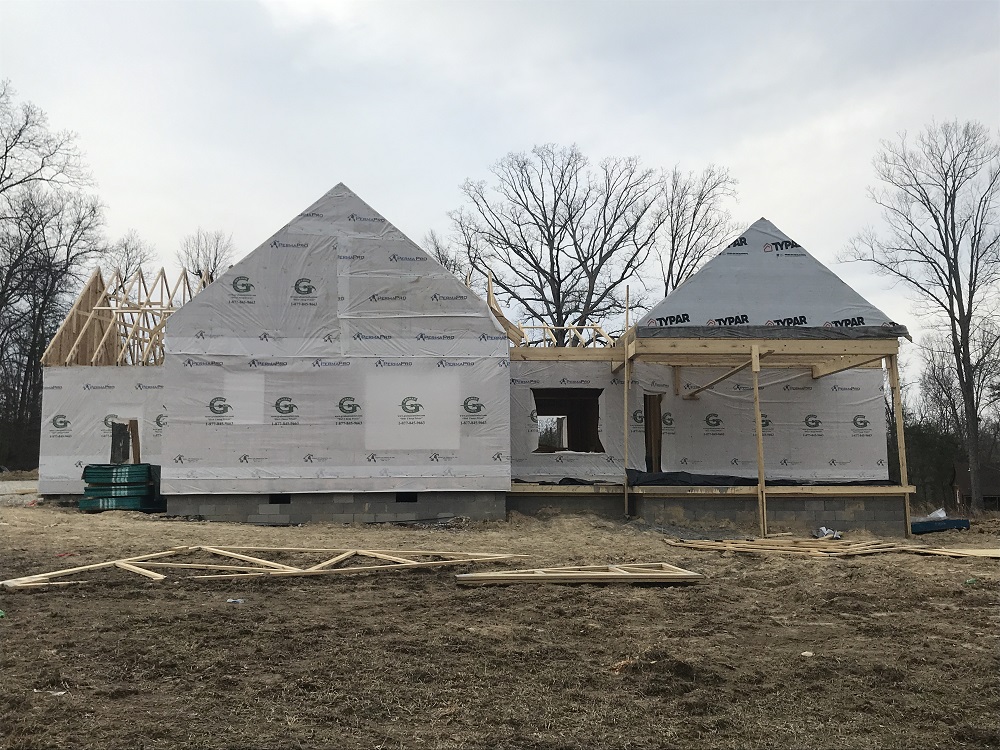
Back View 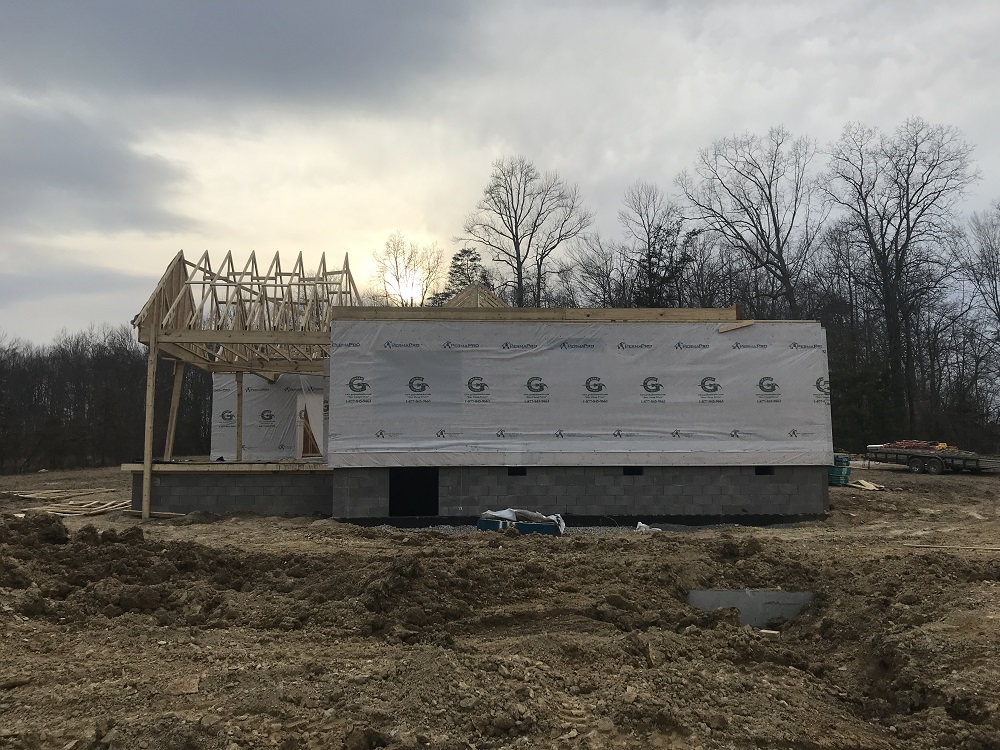
East Side View 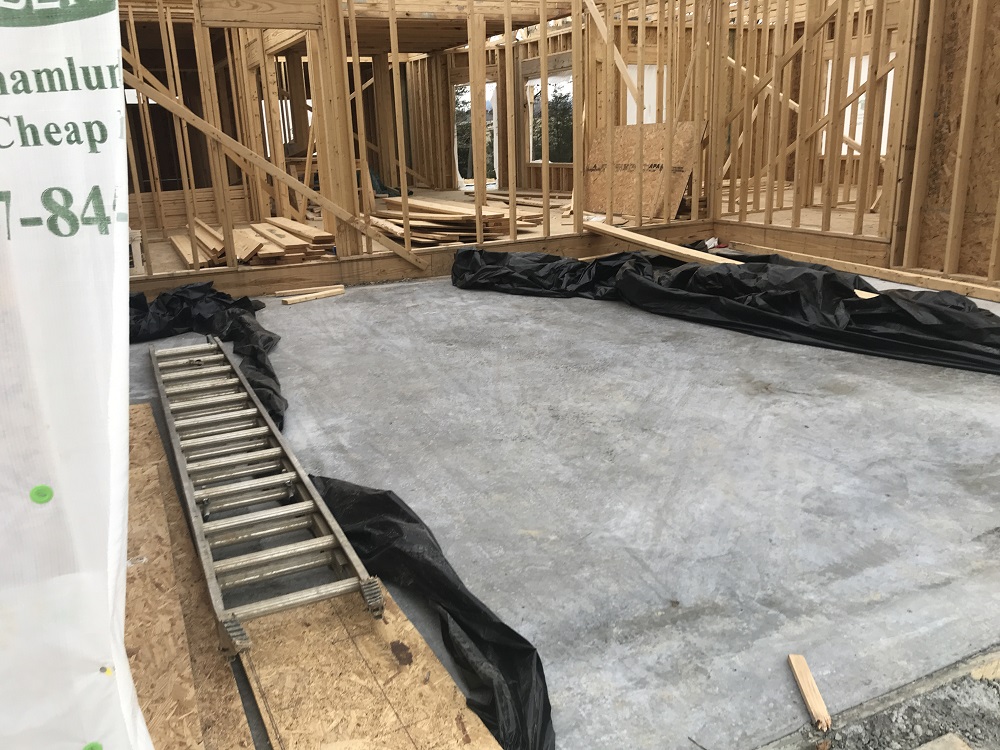
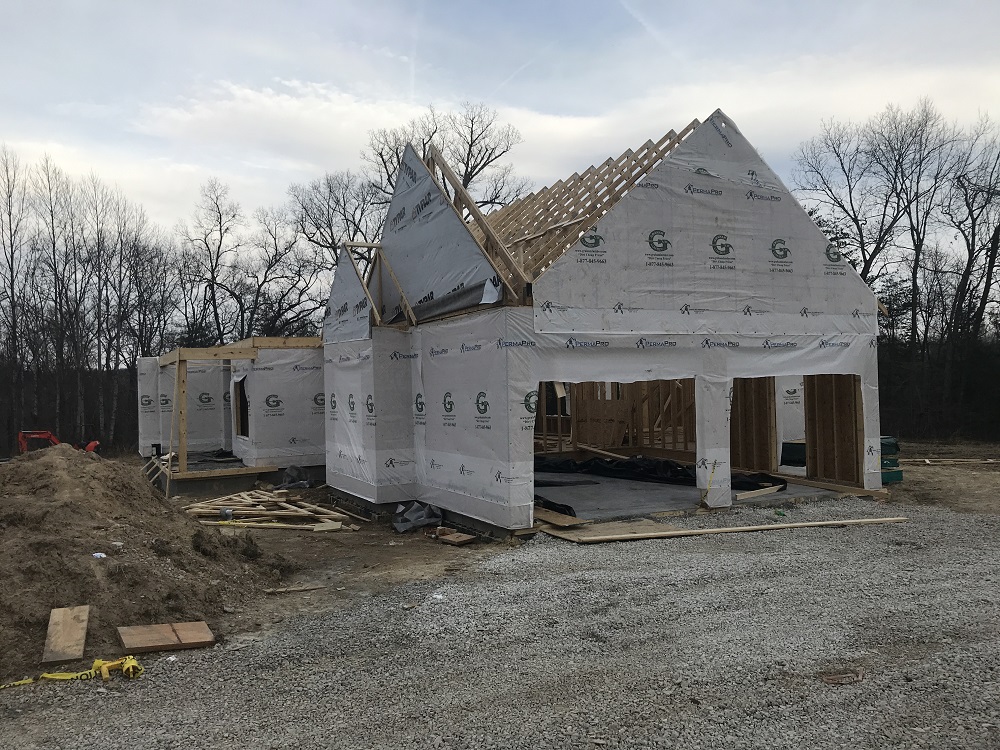



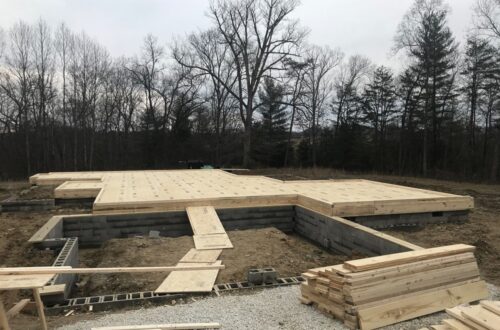
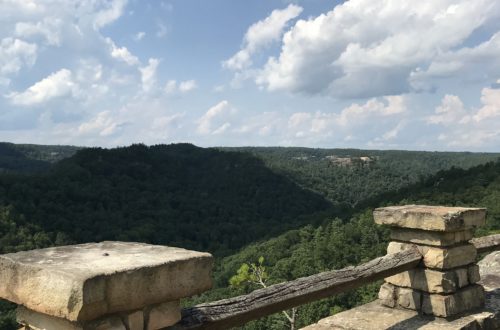
2 Comments
STACY SEXTON
Great update! It’s coming right along. How many square feet is the floor plan?😁
Sarah
Thanks, Stacy! It’s 2200 square feet of living space. 🙂