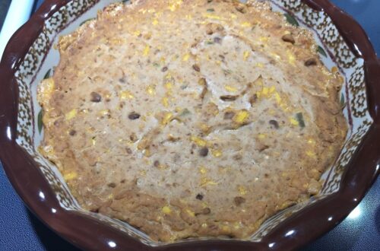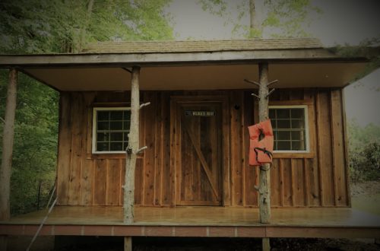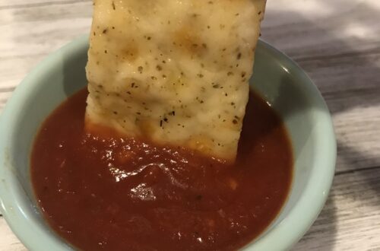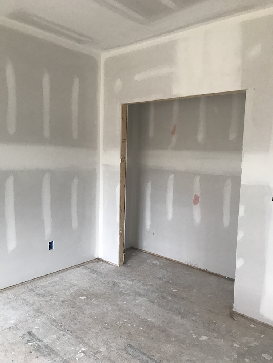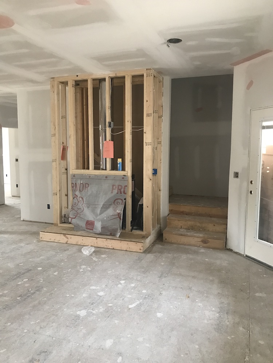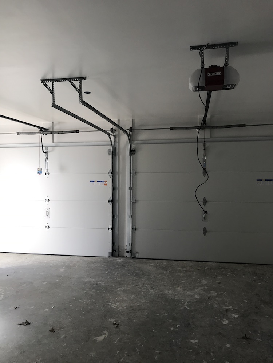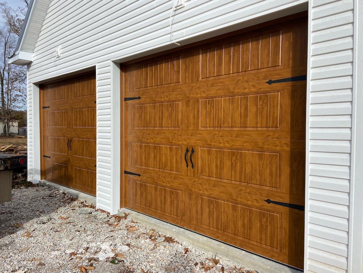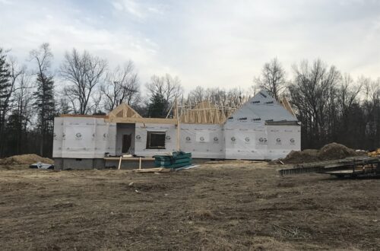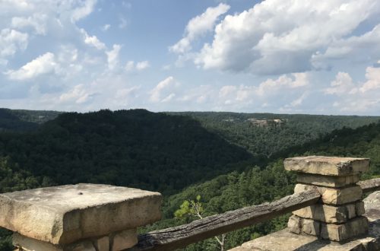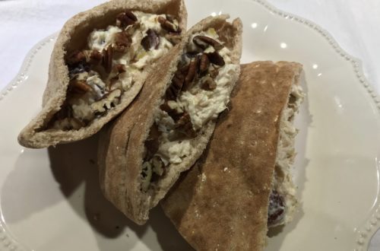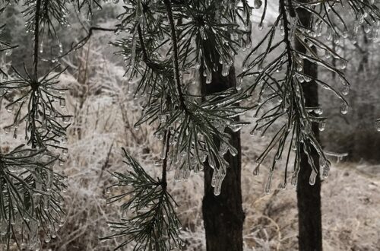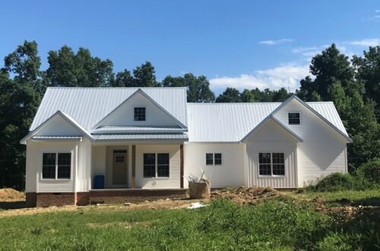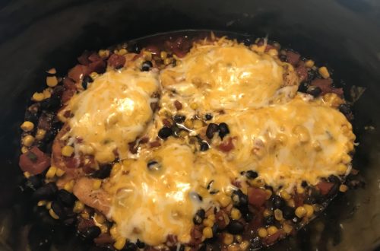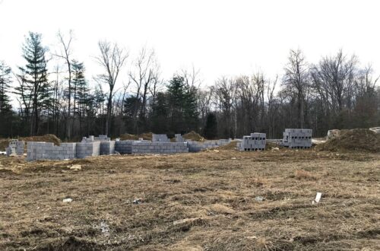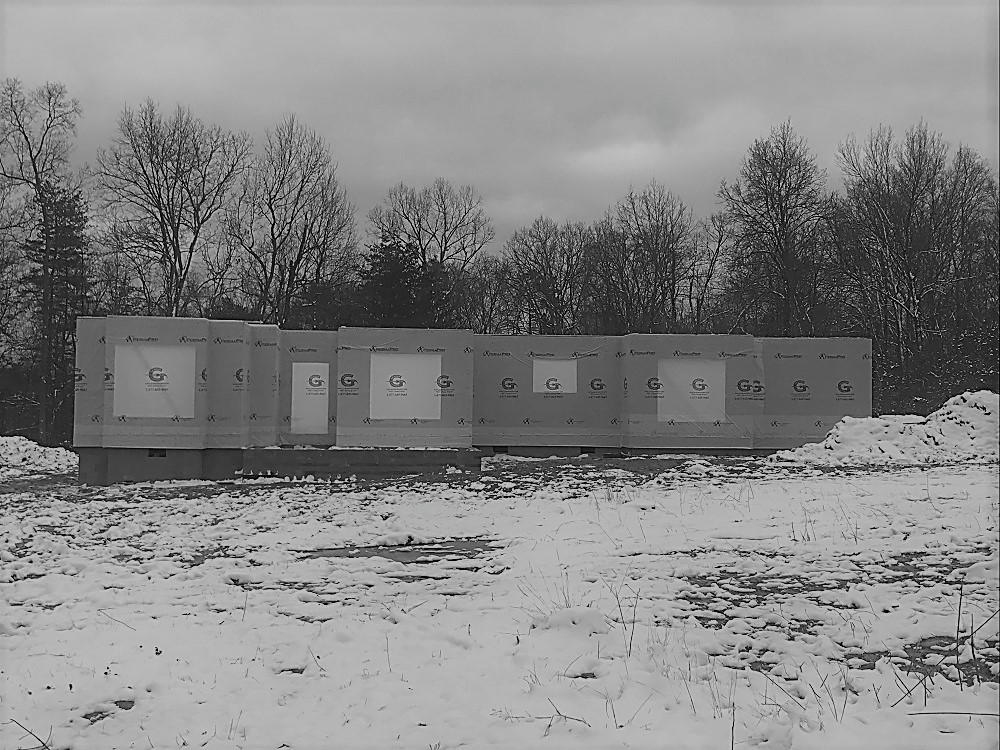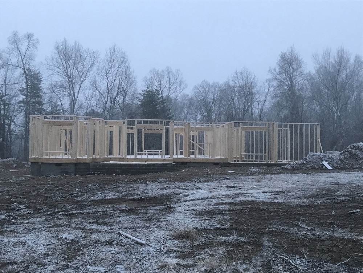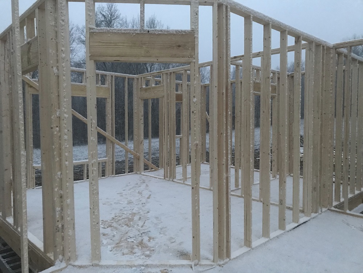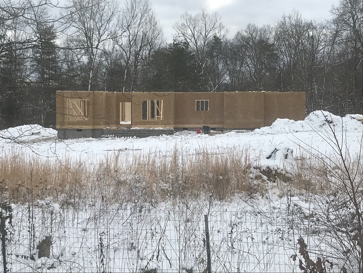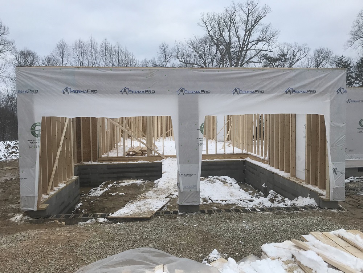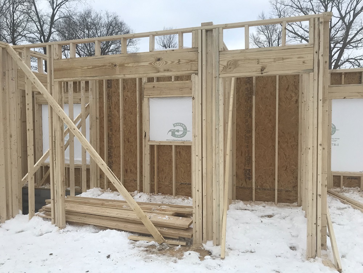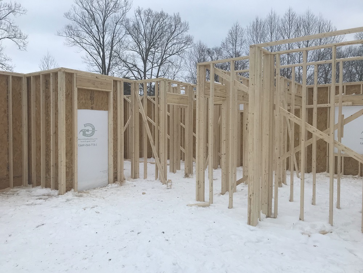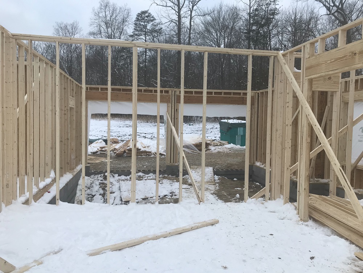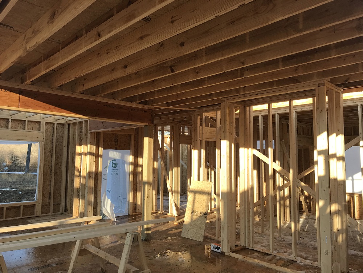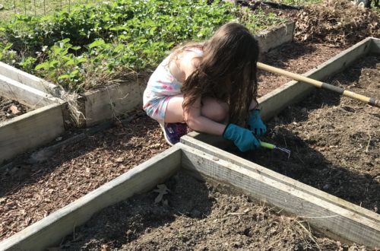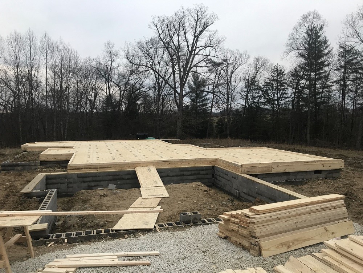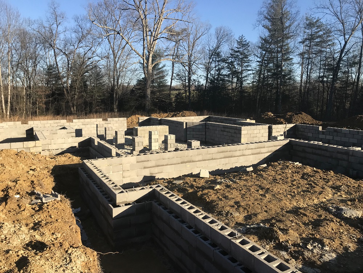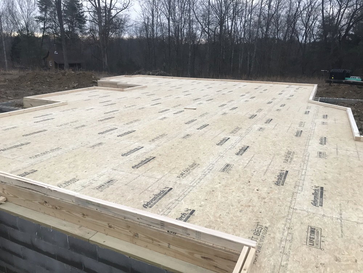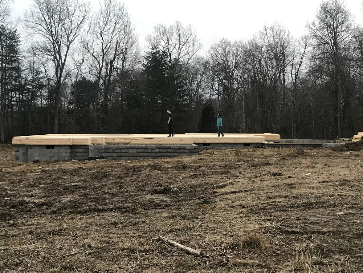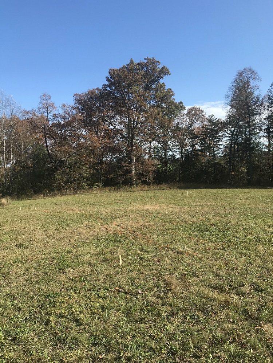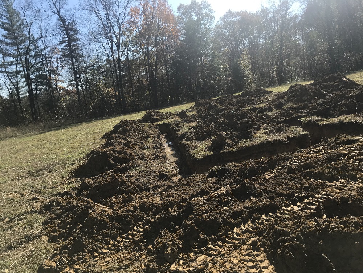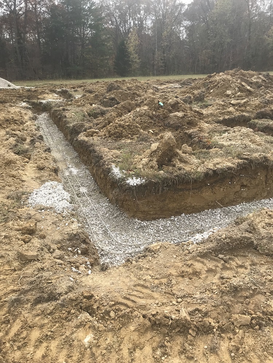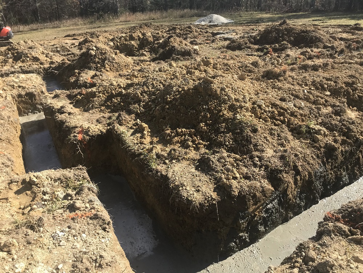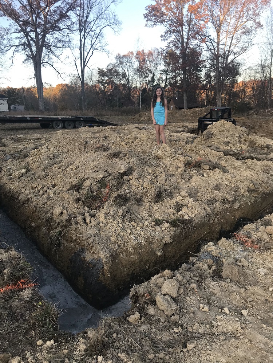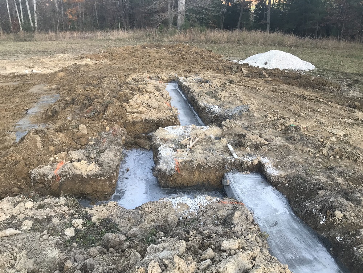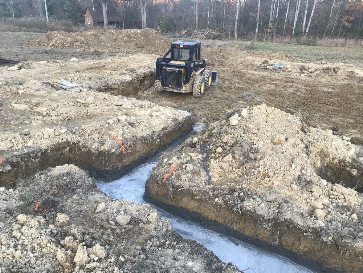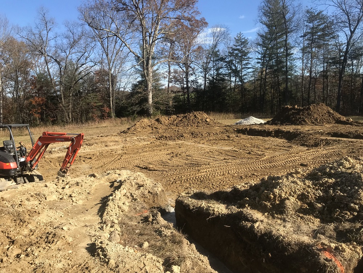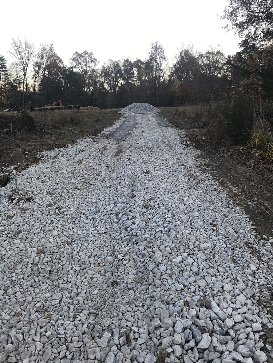We Are Finally Home!
On Oct. 21st, 2020 we broke ground on our dream home. It was a long time coming and a long and trying journey to the finish line, but it was surely worth the wait!
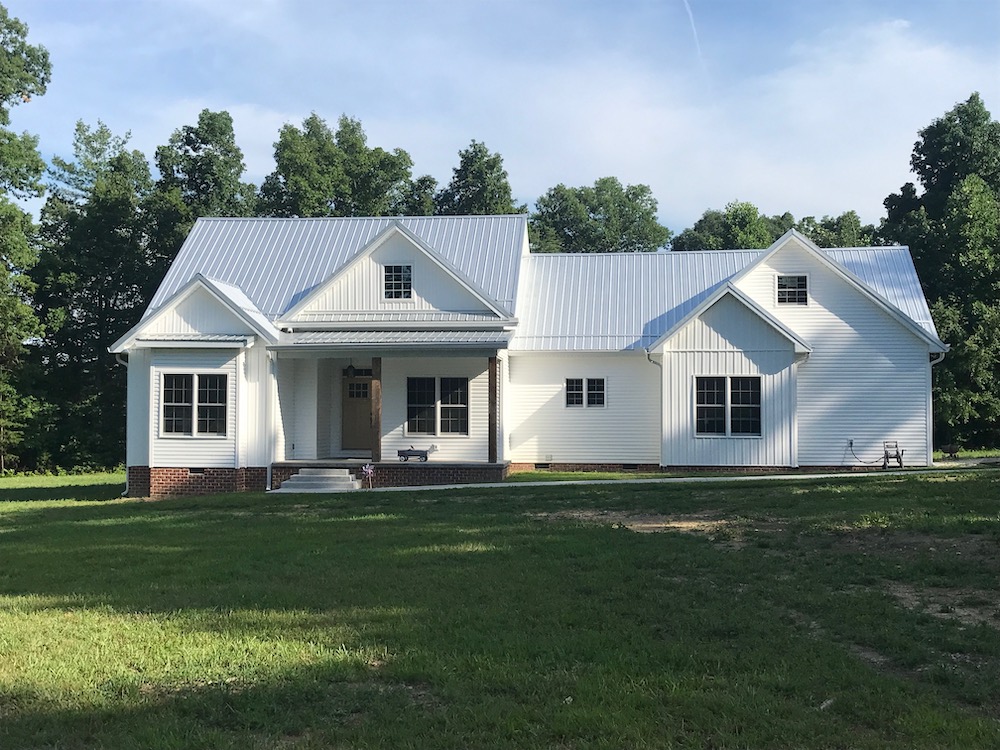
On April 21st, exactly 18 months later, we finally received our certificate of occupancy, which basically means our house is livable and safe to move into. On May 3rd, we spent our first night here. It has all been very surreal, and I have continued to remind myself how blessed we are to have made it here. I don’t ever want to take this for granted.
Since I am already months overdue posting this update, I will be minimal with my words and get onto the pictures of our progress. Keep in mind that although we have officially moved in, the house is not quite finished. We have several small things that still need to be done, like staining the front door, as you can see from the picture below (although, this will have been completed by the time you see this post). Oh, and please ignore the mess in the kitchen. I was lucky to have found time to take the picture in the first place – no time to fuss about the work clutter. 🙂 So, without further ado, here is our home!
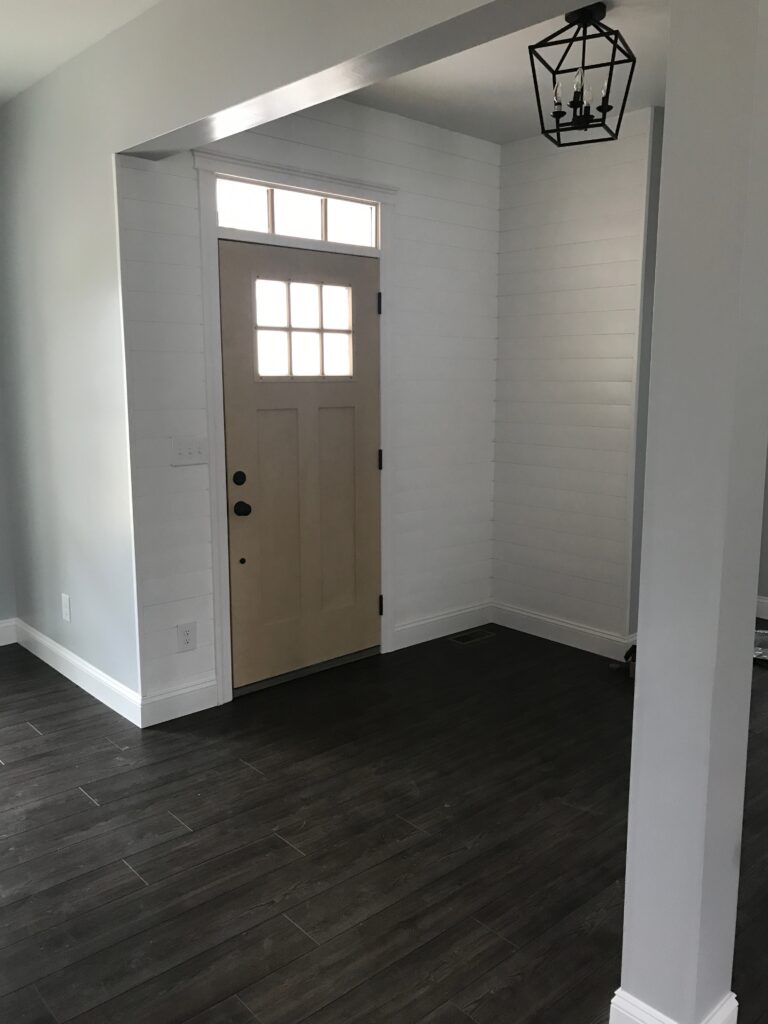
Entry 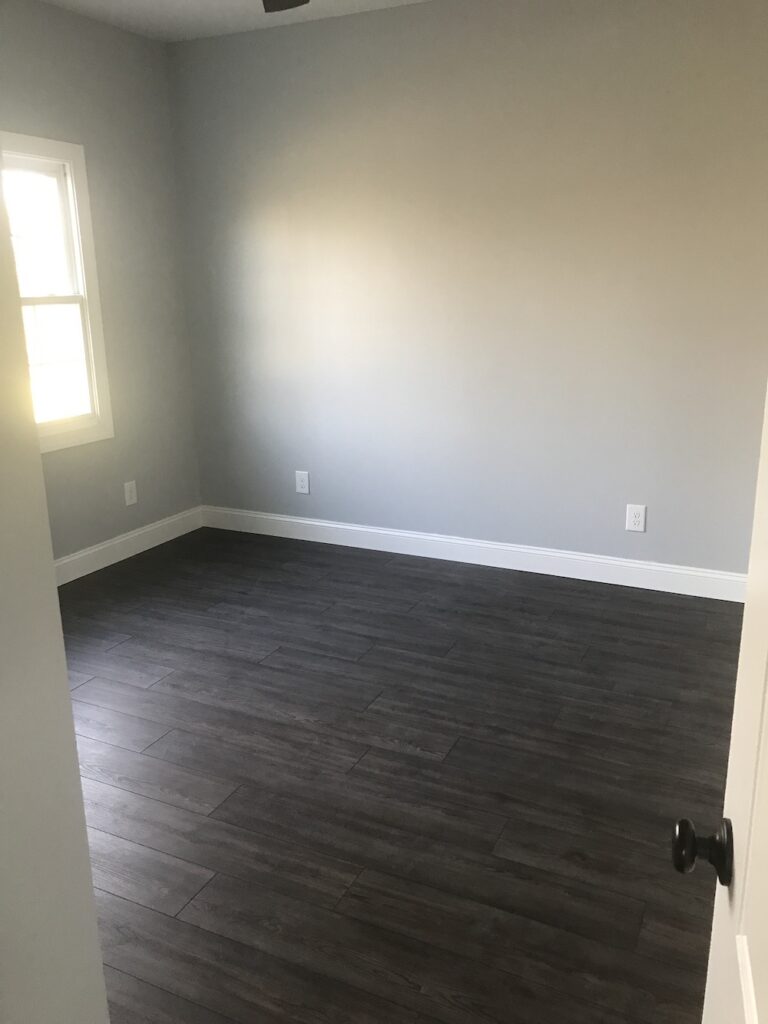
Bedroom 1 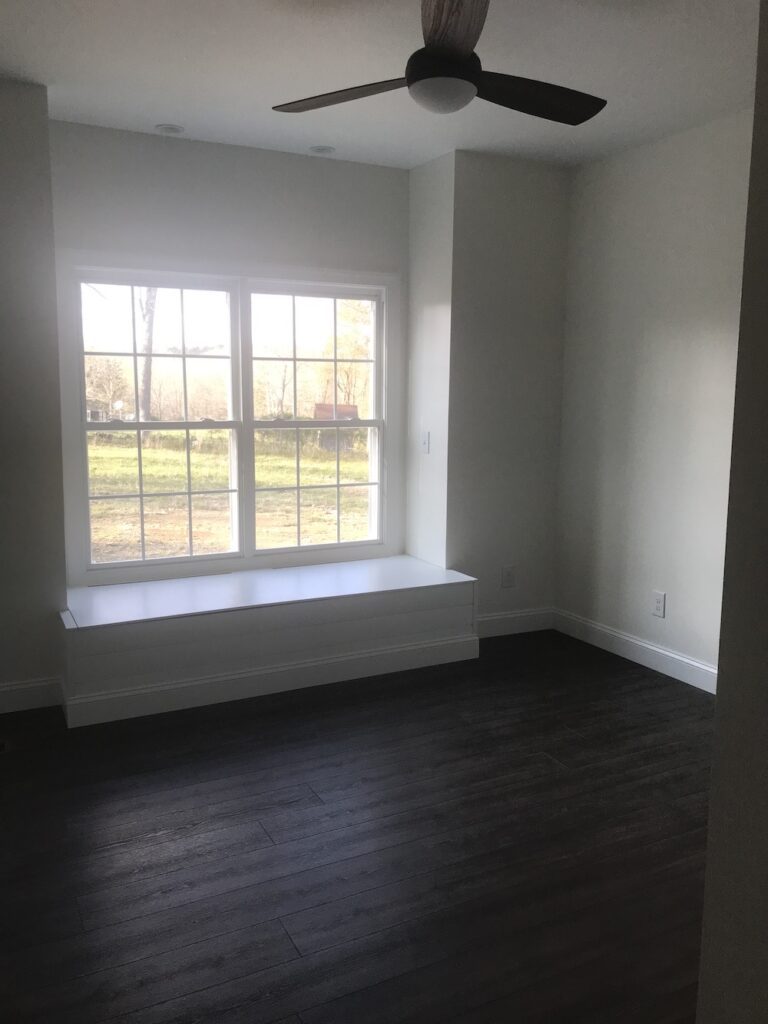
Bedroom 2 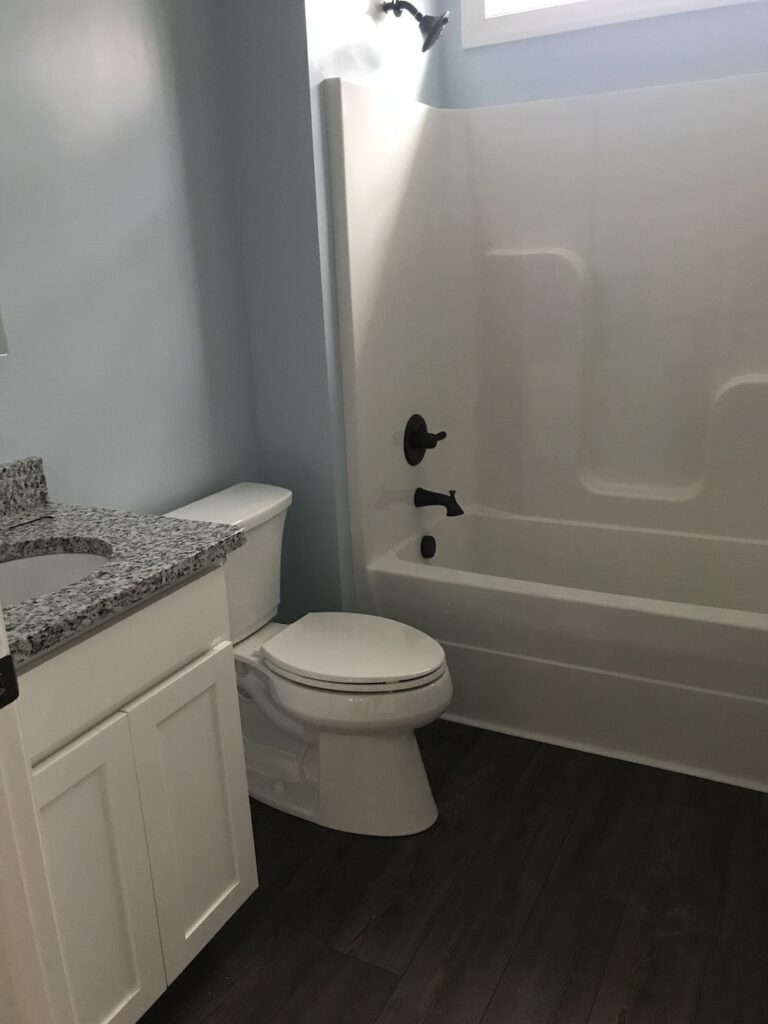
Bathroom 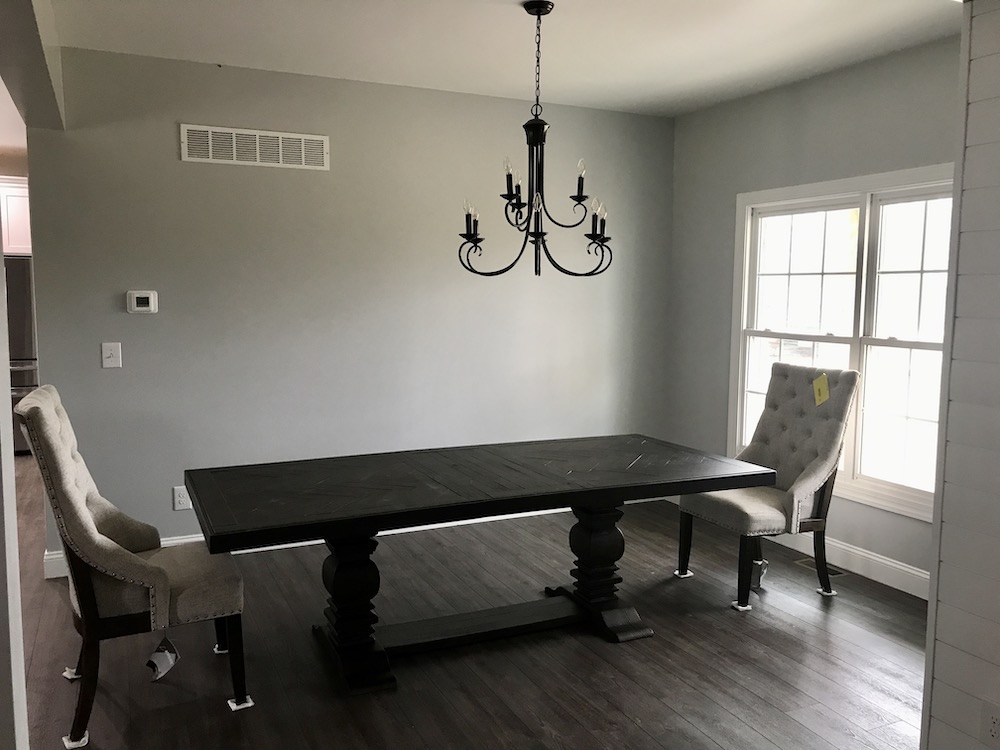
Open-concept Dinning Room 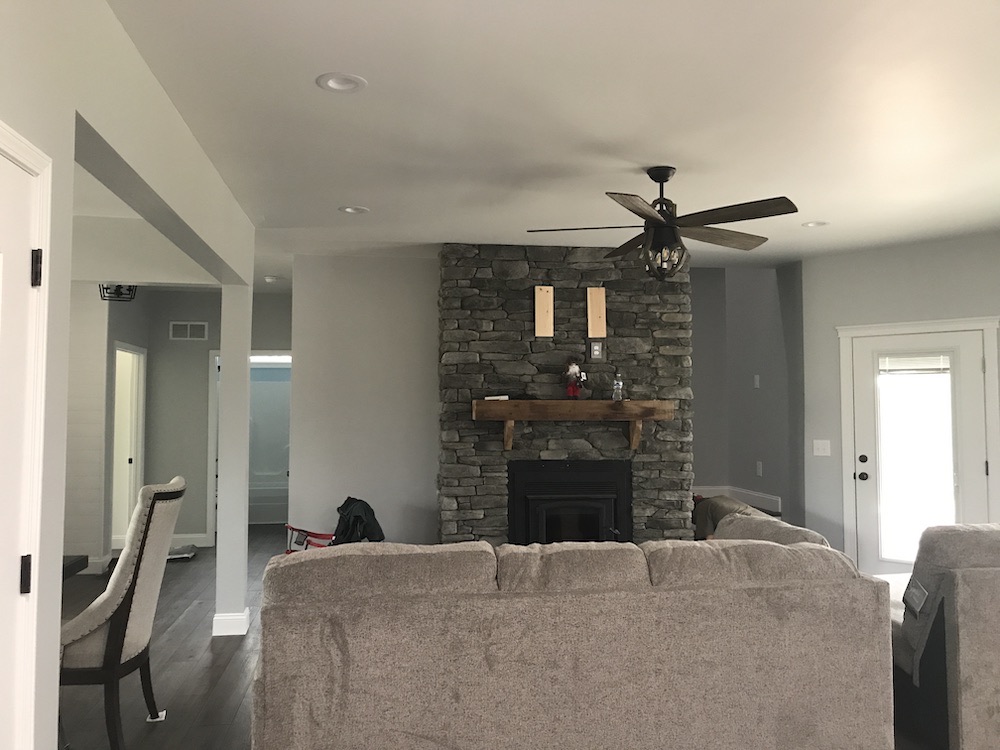
Open-concept Living Room 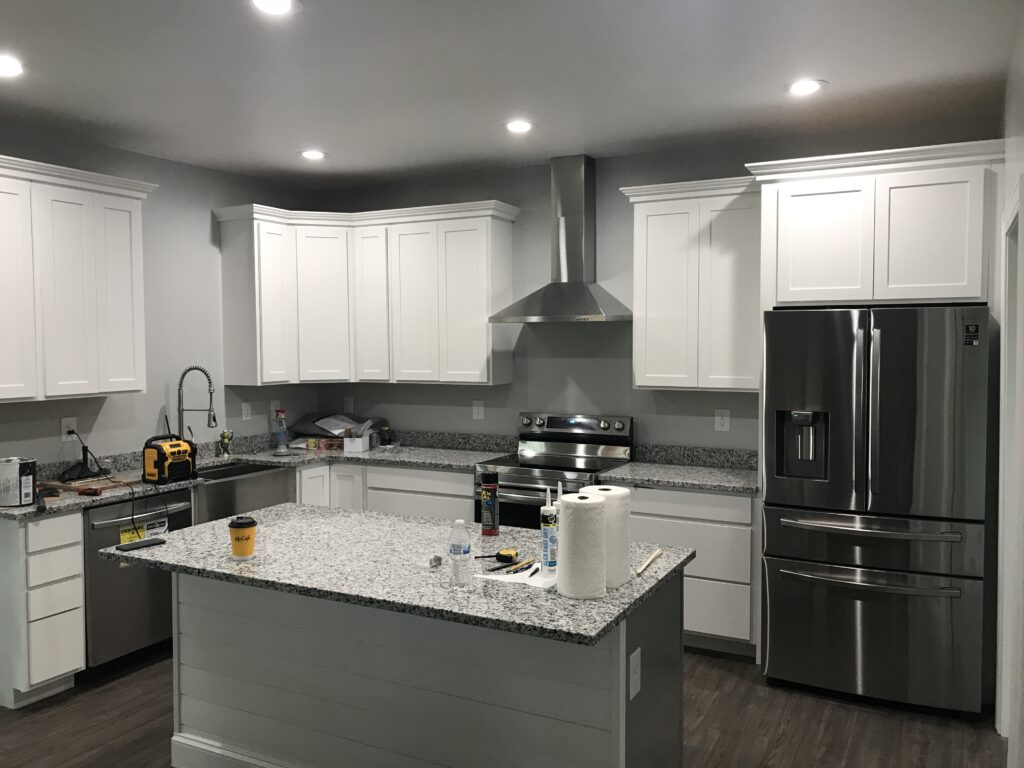
Open-concept Kitchen 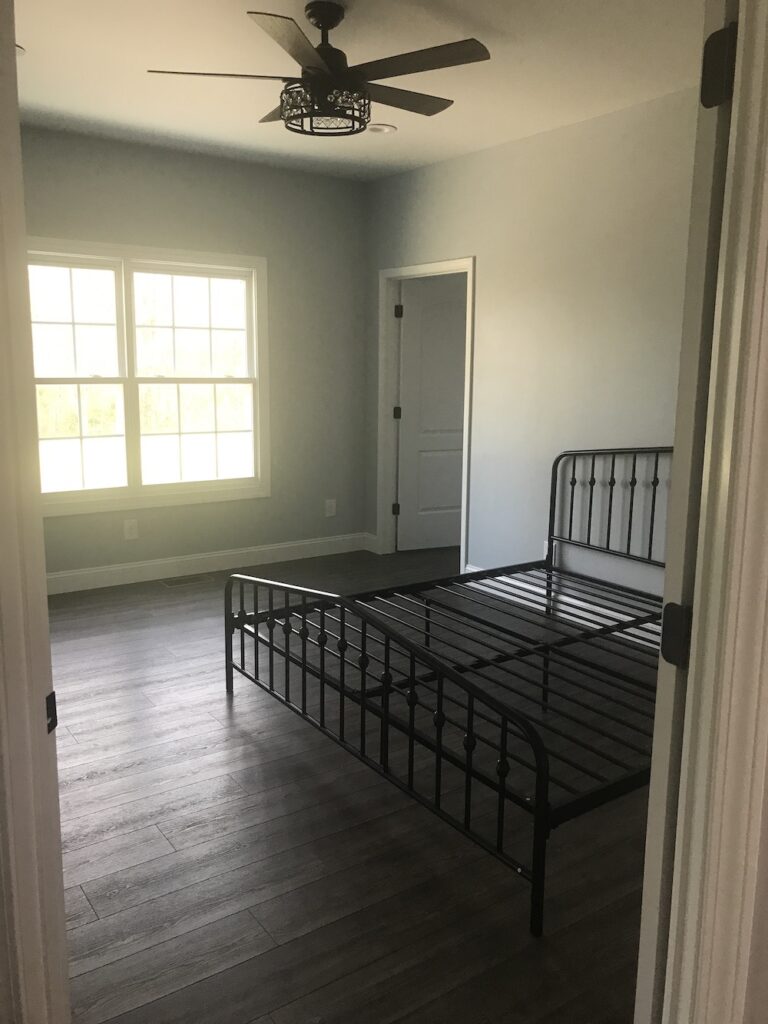
Master Bedroom 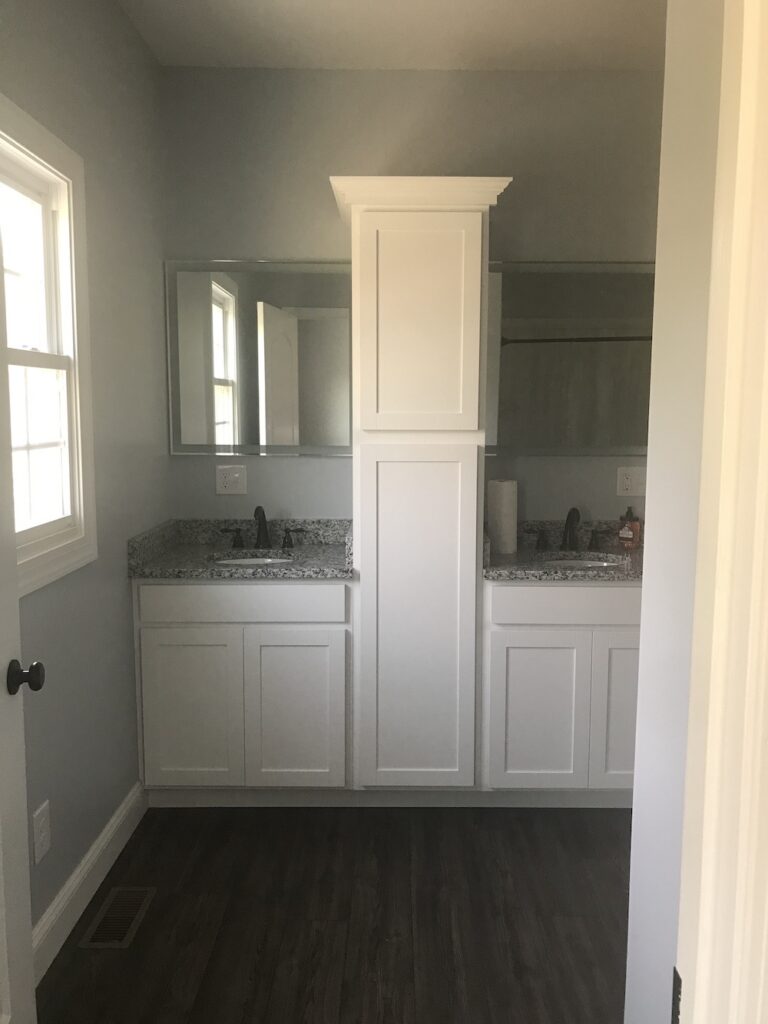
Master Bathroom 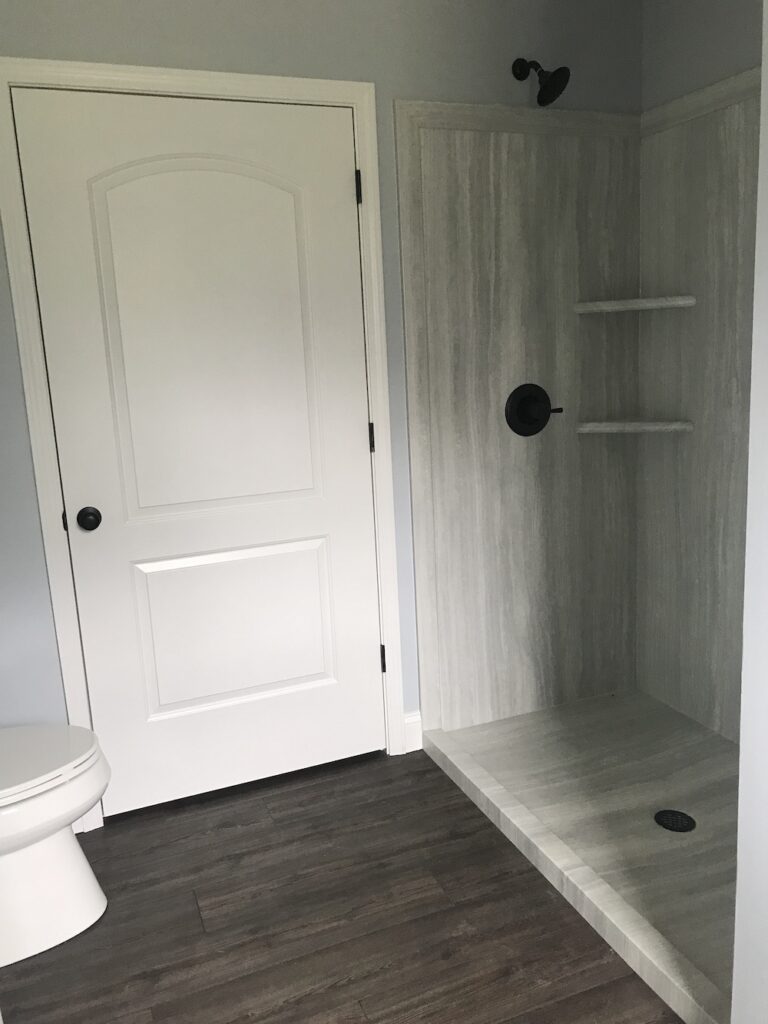
Master Bathroom 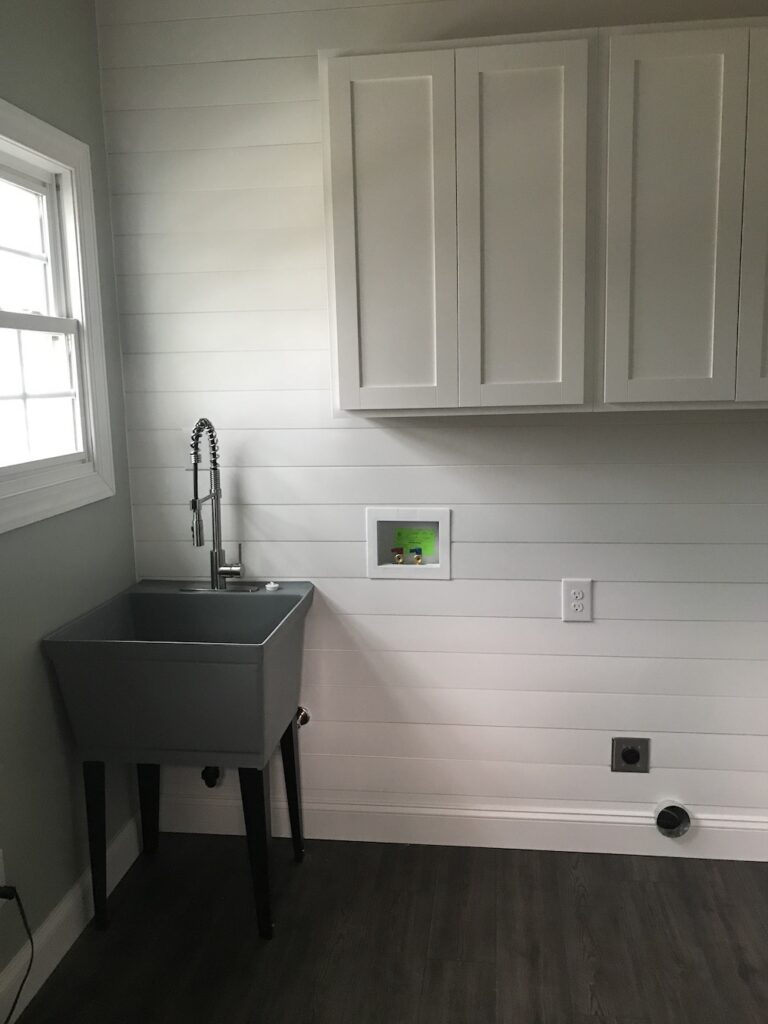
Laundry/Utility Room 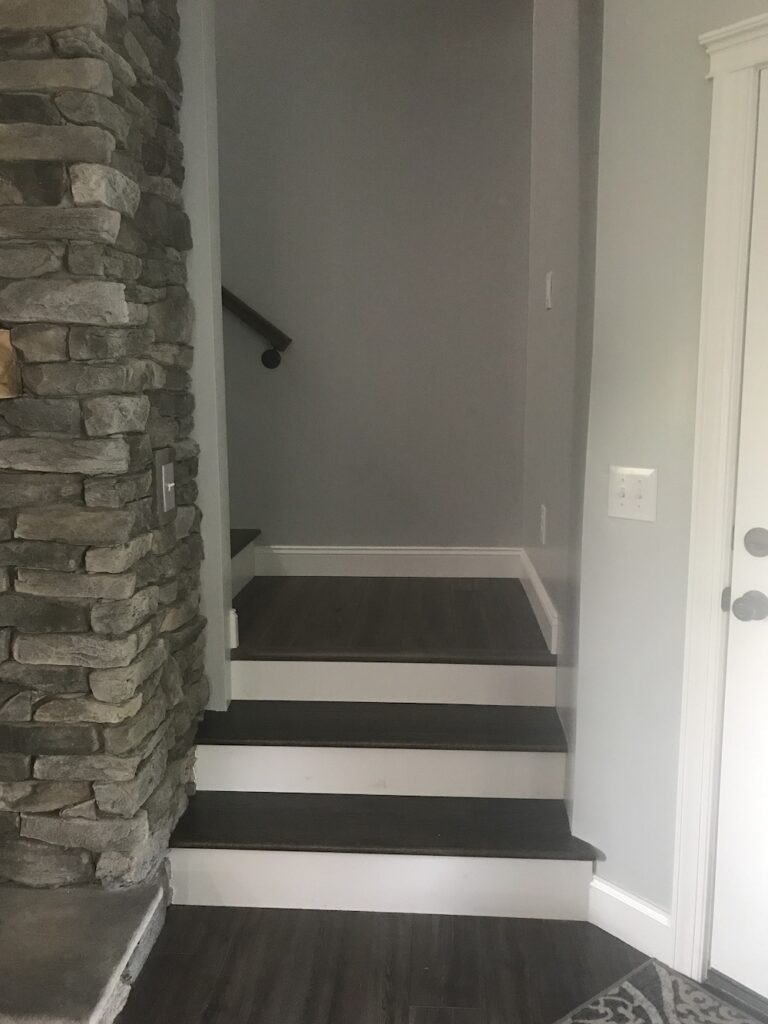
Entry to Stairs 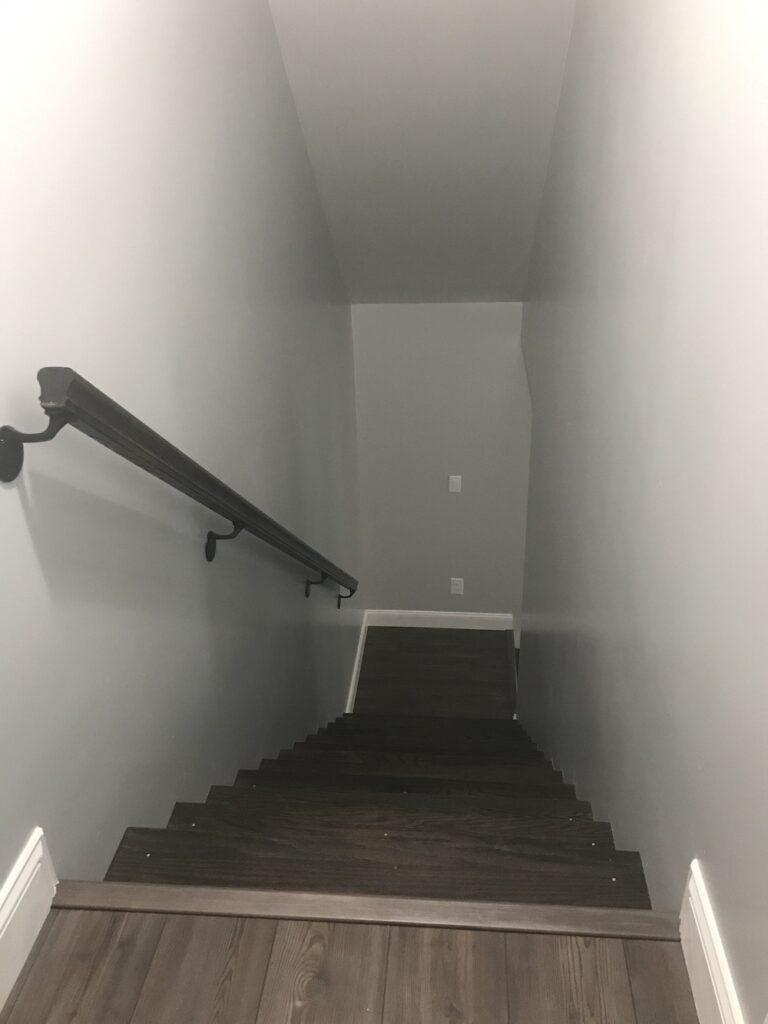
Stairs to 2nd Level 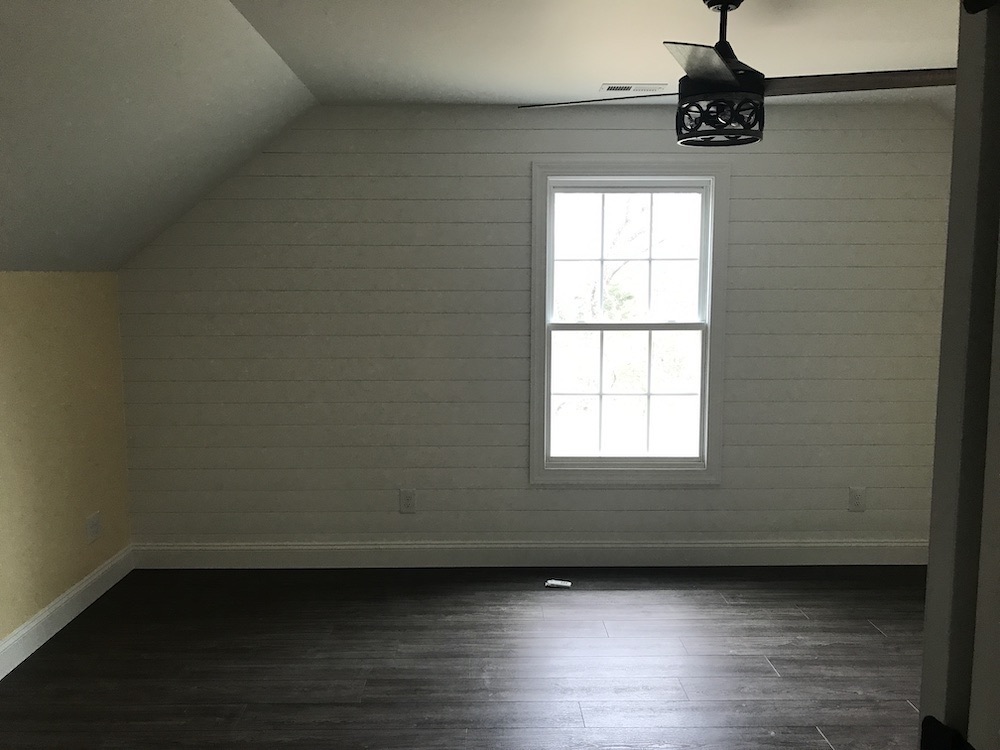
Upstairs Office 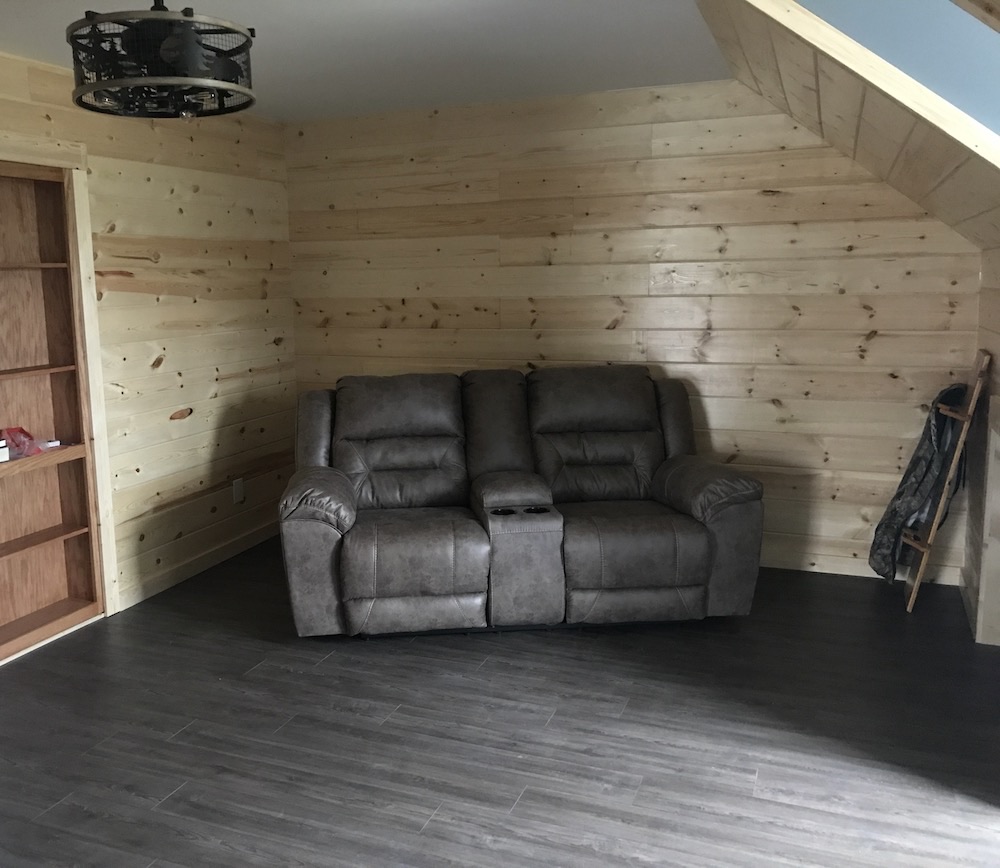
Upstairs Bonus Room There are still a few spaces in the home, which I’m not ready to share just yet. Once we are officially settled and things are completed, I look forward to sharing those spaces and follow-ups to how we’ve chosen to decorate it.
Thanks you so much for taking the time to stop by the blog. I hope you visit again soon!!
Love,
Sarah
Construction Update: Paint, Cabinets, Floors and More!
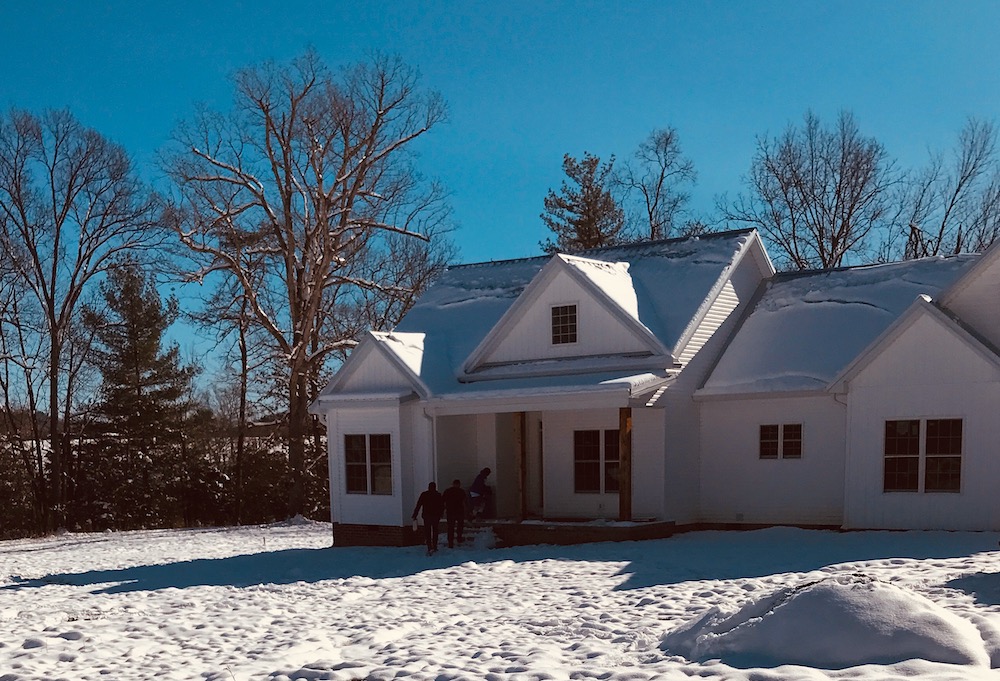
As I sit here and think back on our homebuilding experience, and where we are now, it is really starting to sink in that it is coming to a close. There is still work to be done, but we are in the final stretch. I never imagined we would still be waiting to move in over a year later, but with everything that has been going on in the world, that is the reality, and I am finding myself more and more content with it.
We have lived in our little mobile home for 15 years now, so there is much to gather, sort, organize, and transfer. I’m not exactly looking forward to that, but I want us to take our time and be smart about what needs to stay and what needs to go. This will take some time, so there is really no need to be in a hurry.
So, where are we now, exactly?
The first coat of paint has been completed, cabinets have been set, floors have been laid, light fixtures, outlets and switches are being installed, and the remaining concrete work to the outside has been done. Our absolute favorite part, though, has been the fireplace. The rock was finally laid for that, and it couldn’t have turned out any better. We love it and look forward to many, many warm days and nights by the fire.
My mother-in-law gets credit for the Santa on the mantel. She might be more excited about the fireplace than we are. 🙂
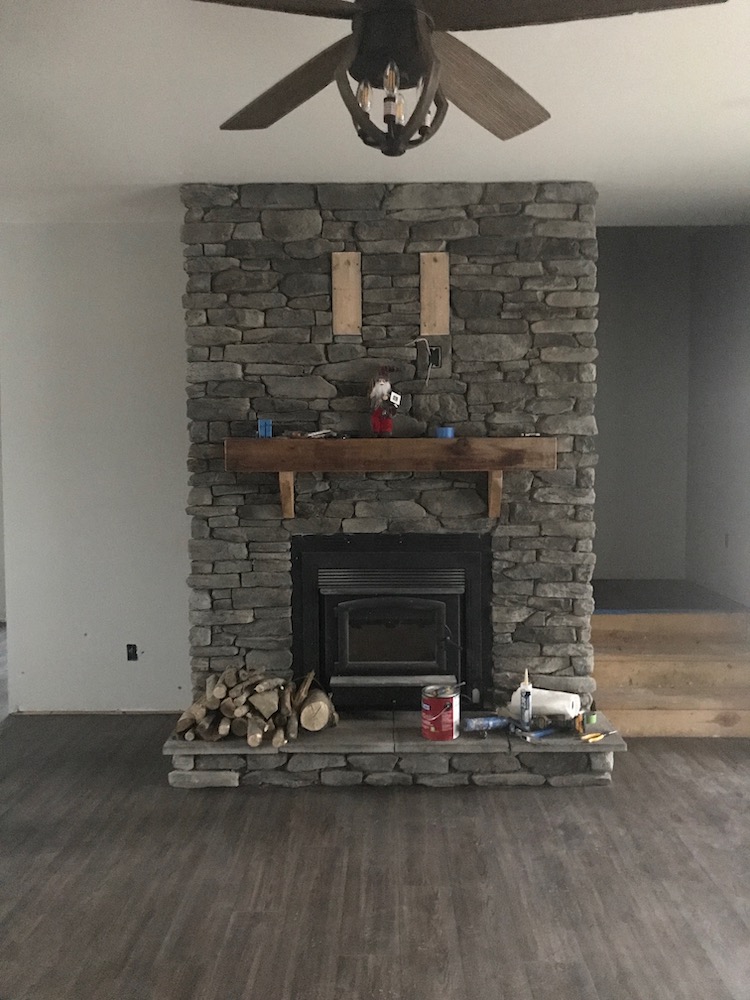
Open Living Room Fireplace and Stairway 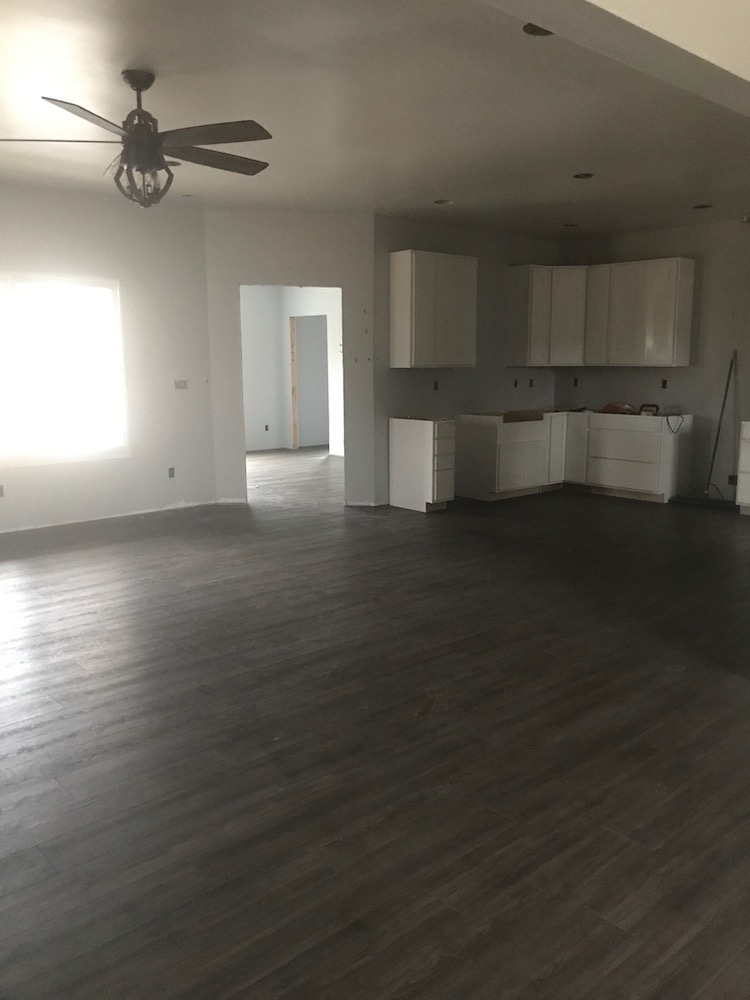
Open Living Room and Kitchen 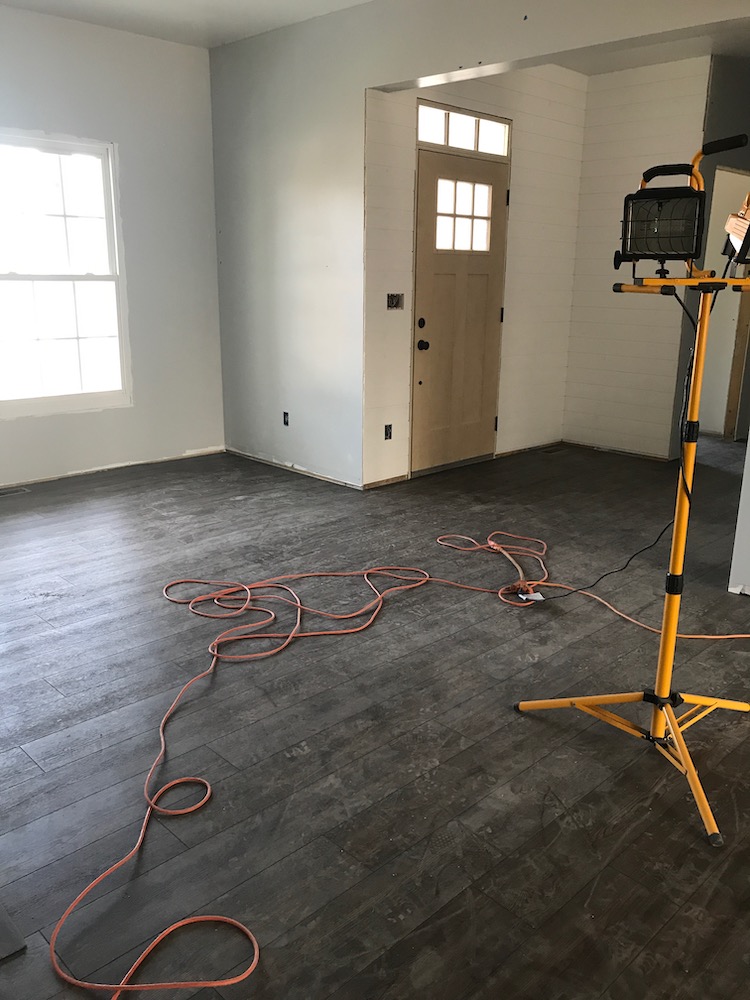
Open Dinning Room and Front Entry 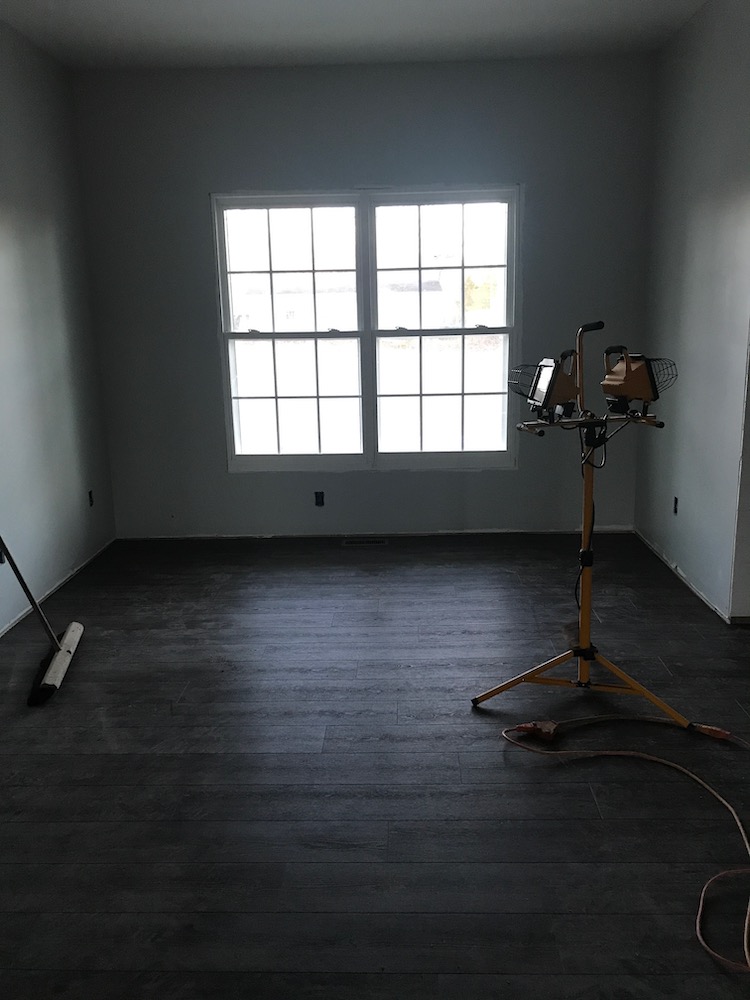
Open Dinning Room 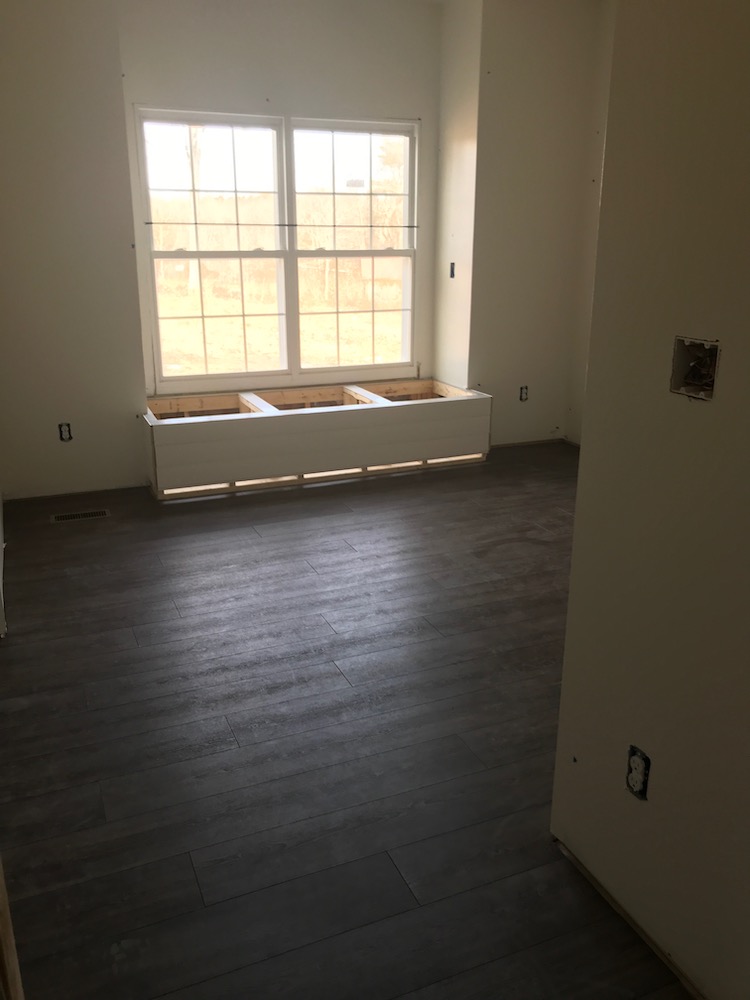
Bedroom 2 (Stella’s Room) 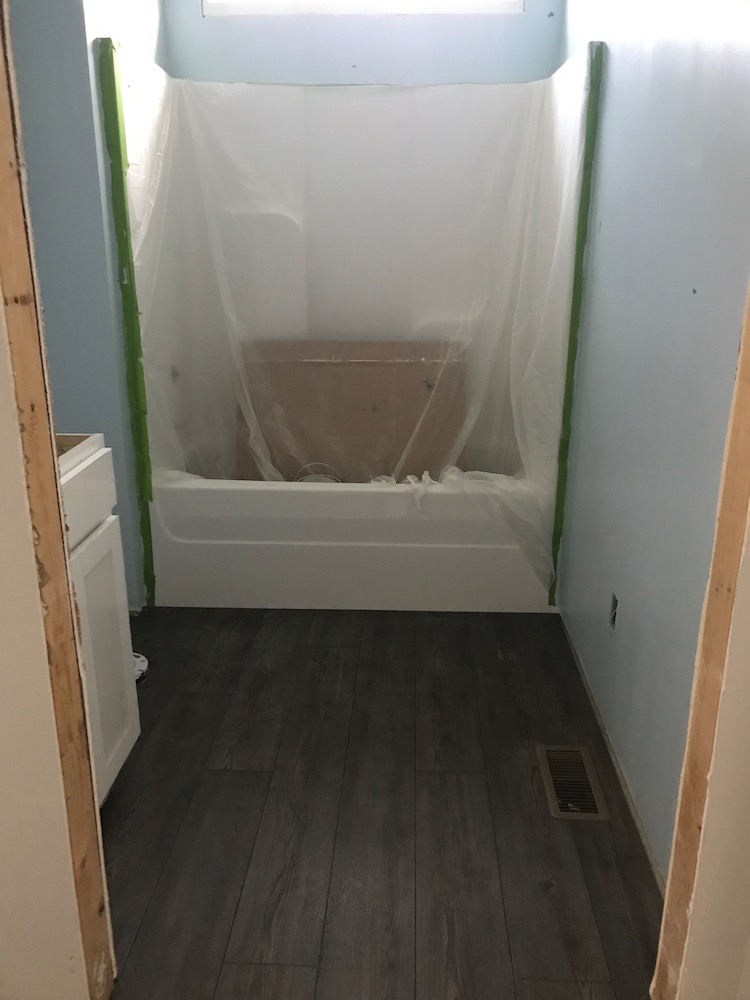
Bathroom 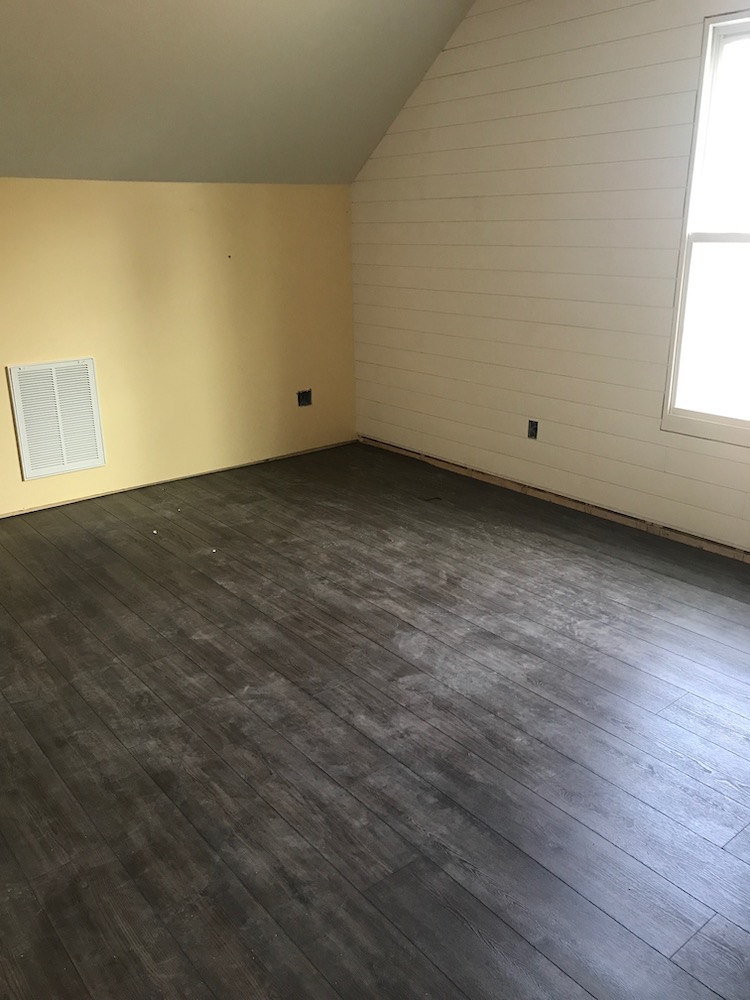
Upstairs Bonus Room/Office (All for me!) 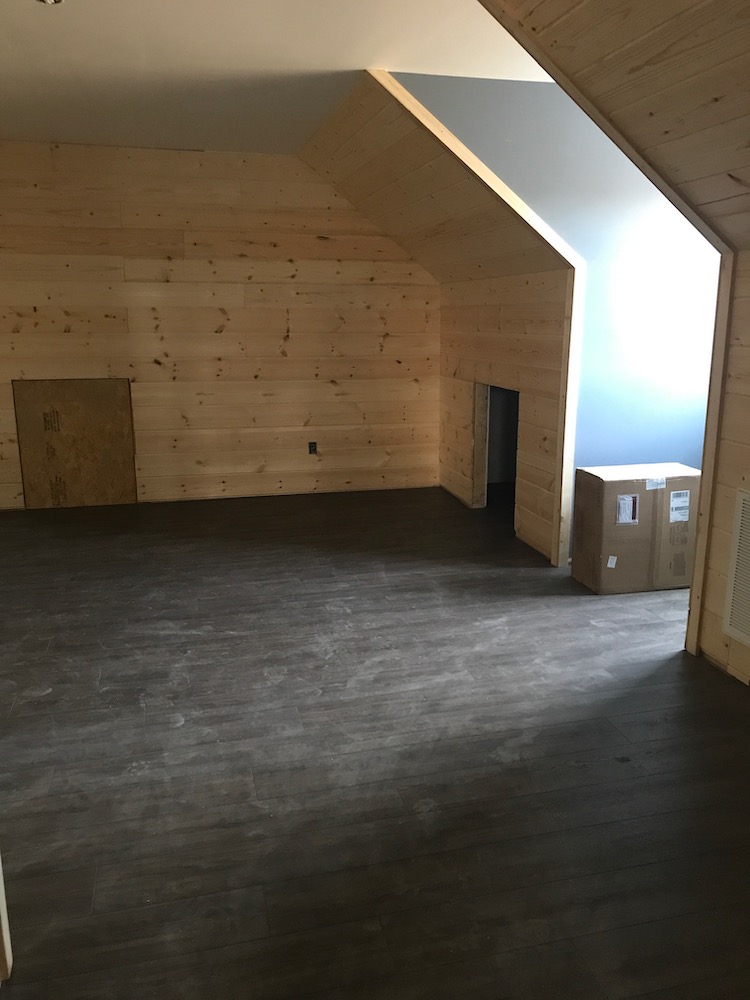
Upstairs Bonus Room (AKA Nate’s Man Cave!) 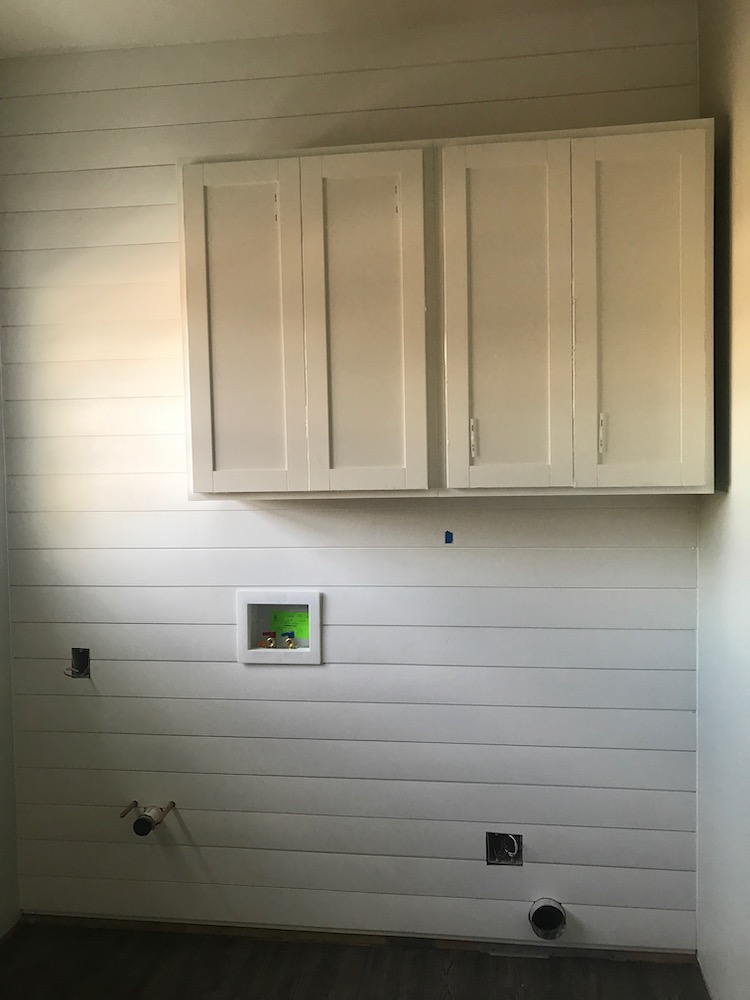
Utility Room 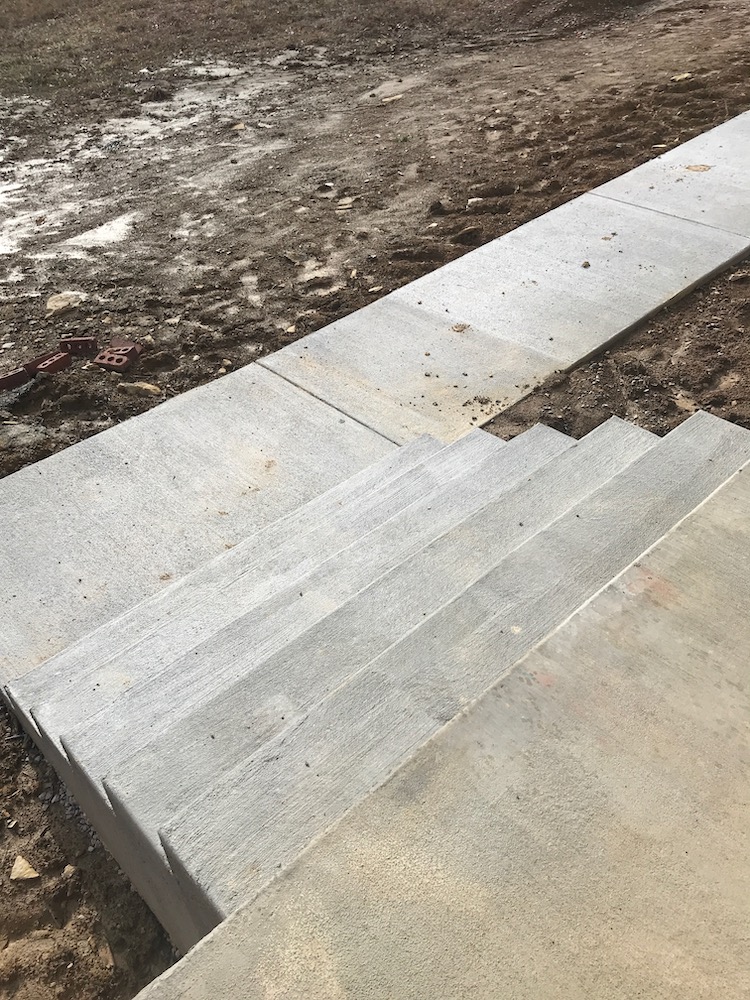
Back Porch Steps 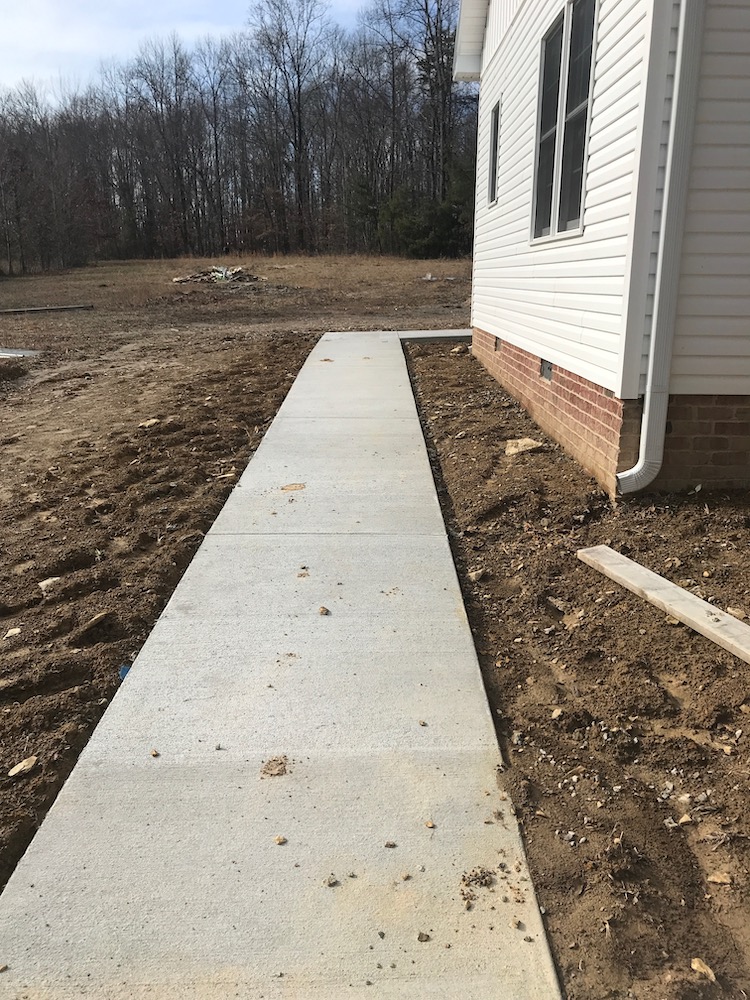
Back Walkway from Back Porch to Garage Door 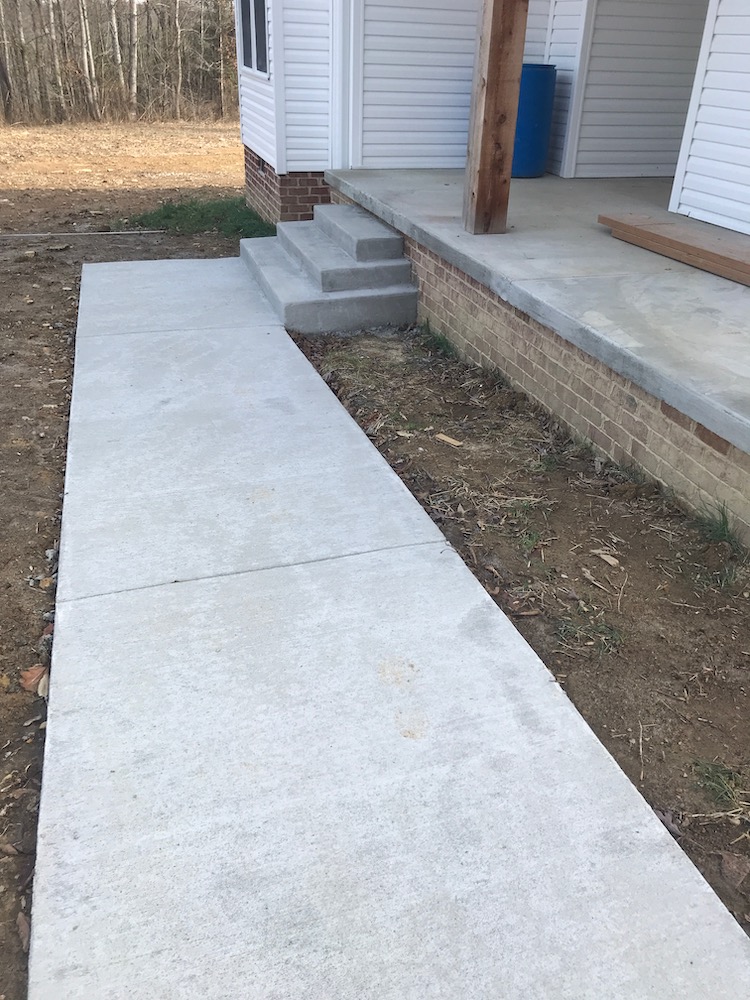
Front Porch Steps and Walkway to Driveway 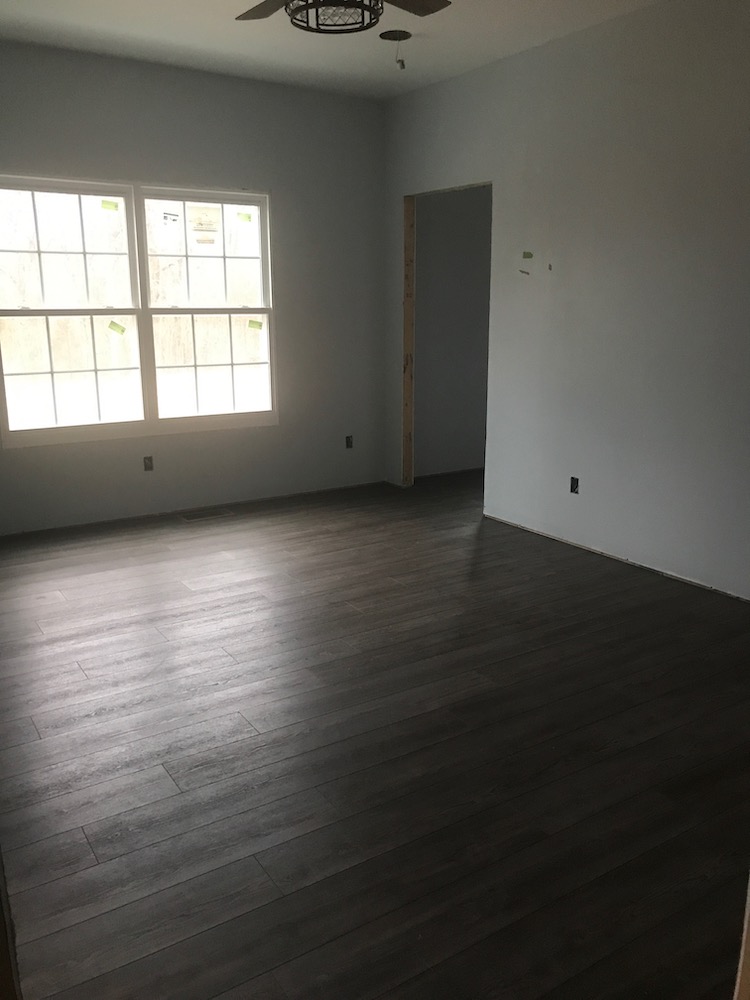
Master Bedroom 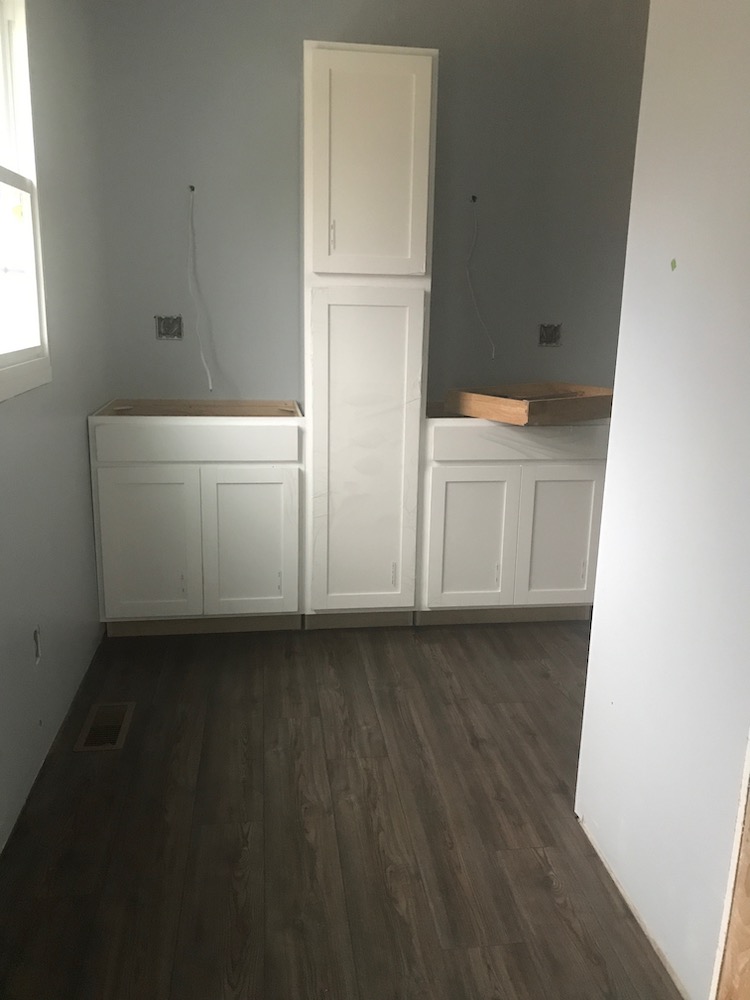
Master Bathroom 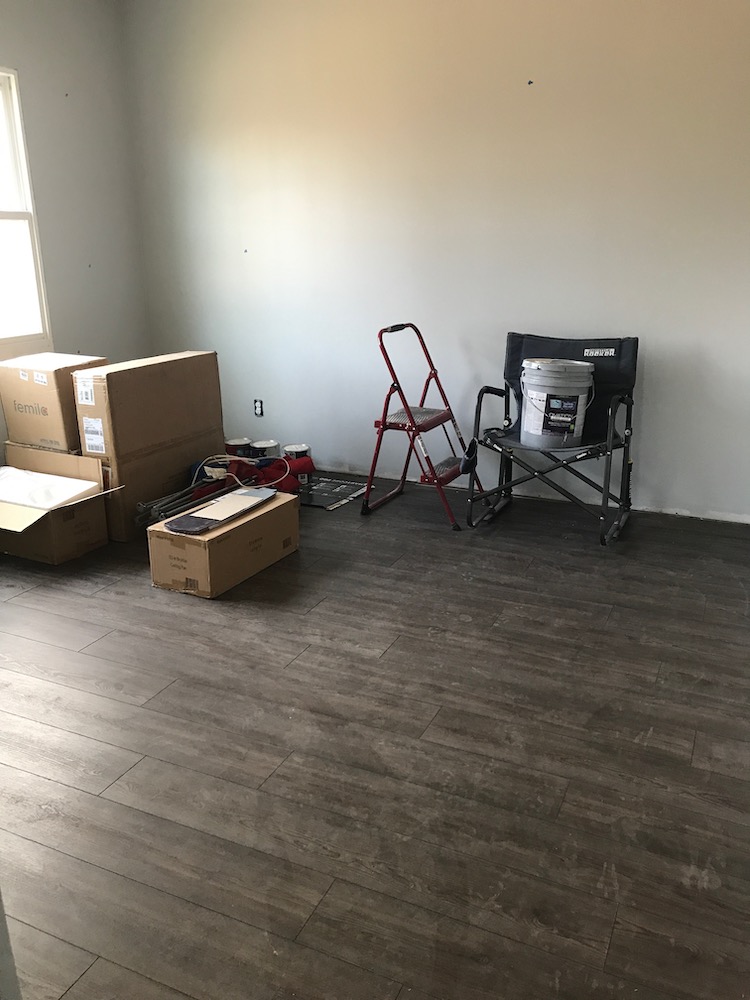
Bedroom 3 (Brendan’s Room) Now, what is left to be done?
- All remaining light fixtures, outlets, and switches need to be installed to complete the electric (HVAC units have already been installed and are currently running to heat the house).
- Kitchen island needs to be set.
- Countertops for kitchen and bathrooms need to be installed.
- All sinks, toilets, and plumbing fixtures need to be installed.
- Interior doors need to be hung.
- Stairway needs finished.
- Base and window trim still need to be completed.
- Closet systems need to be stalled.
- Builtins for living room and bedroom need to be installed (this may be done after we move in).
Later, I will share more details of the finishings we selected. For now, I just wanted to give an update on the progress. Hope everyone has enjoyed the winter season and all the lovely snow. Now, let’s move on to spring!
Construction Update: Insulation and Drywall
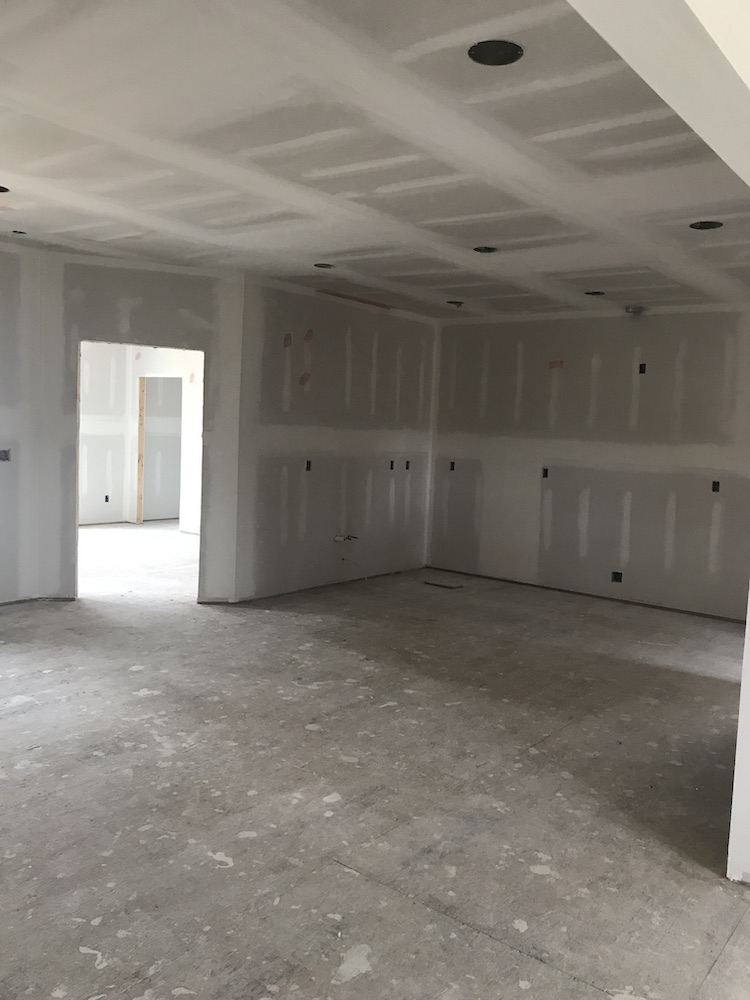
It is hard to believe it has been over a year since construction began. Time has flown by, but sometimes it has also seemed to have stood still. Building in the age of Covid has not been easy! Nothing has gone as planned, and we still have a pretty good way to go, but we are thankful for the progress so far and love watching everything come together, even if at a slow pace.
Last week we hit another milestone with the completion of the drywall, followed by the garage doors installation just a few days later. We are ready to start painting just as soon as the HVAC is running, supposedly early this week. With more cold weather days left this year than warmer ones, we are eager to wrap up the outside and move our focus completely to the inside. Concrete work on the steps and sidewalks will begin next week and gutters should be installed sometime in the next couple of weeks. Landscaping will likely be put off until the spring.
In case you are wondering, we chose to do batting insulation, instead of spray foam. We also did batting in the attic, as opposed to blown-in. This was just a personal preference, after considering the pros and cons of each. Here are some additional pictures of the progress so far.
Again, I know there is still so much left to be done, but I feel like we have jumped a huge hurtle with the completion of the drywall. I look forward to seeing what’s next!
Construction Update: Siding and Roof
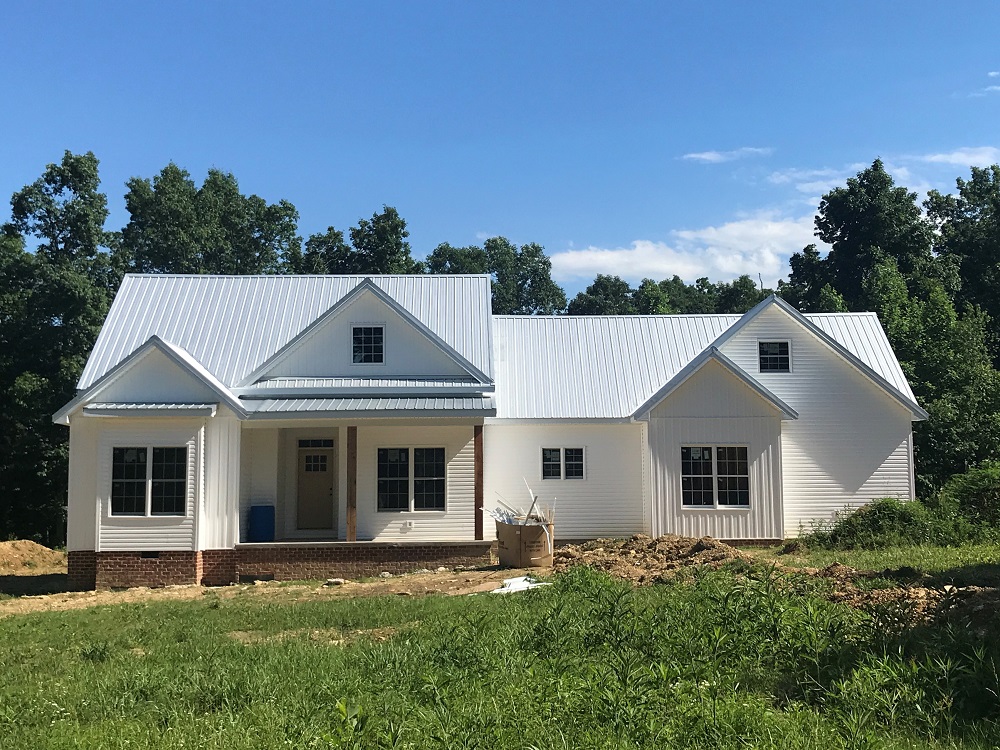
It has been a while since I last posted a house update, but there has been a lot going on and progress is still moving. The siding and roof are finished, and have been finished for a few weeks now. The plumbing is about 90% completed, thus the very large trench coming out from the center of our house. Please pay no mind to the huge box of scrap siding, acting as an eyesore in the front, center either! I really wanted this picture to be “perfect” before I shared an update, but this is about as good as it gets right now. 😛
Aside from the imperfections of this photograph, Nate and I are really happy with the way the exterior turned out. We were a little nervous about combining the galvalume metal roof with the white siding, thinking it might be too light and bright, but it turned out beautiful. We did a combination of vertical and horizontal vinyl siding, which I believe helps break up the repetitive pattern and gives it more character. It will be fun to add the finishing details to the outside and give it warmth and charm.
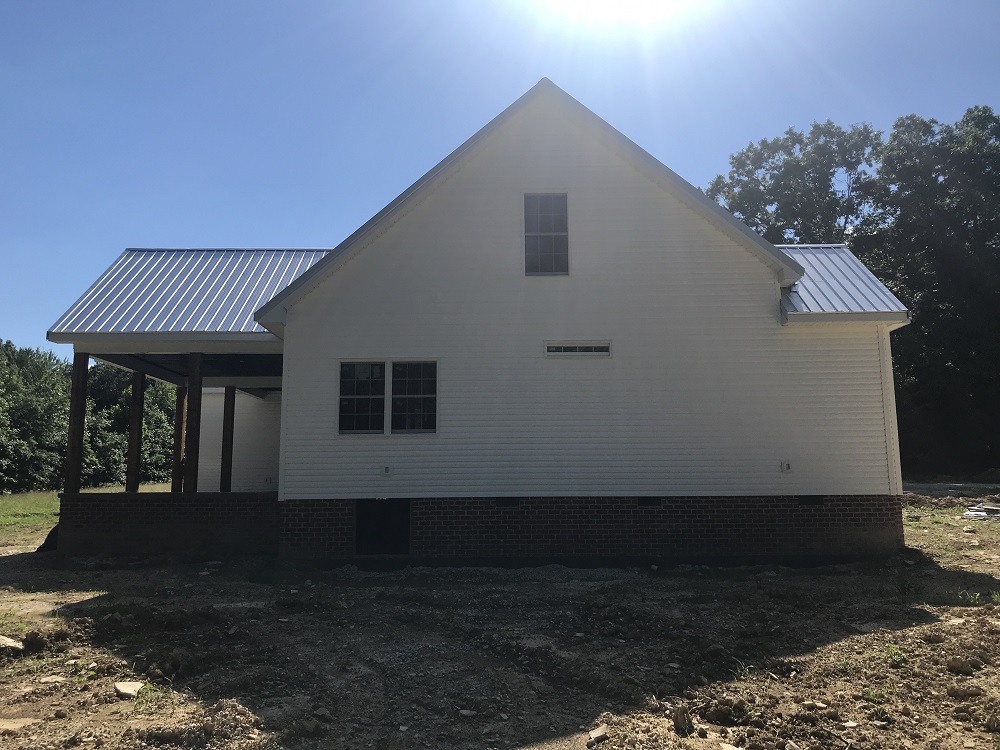
East Side 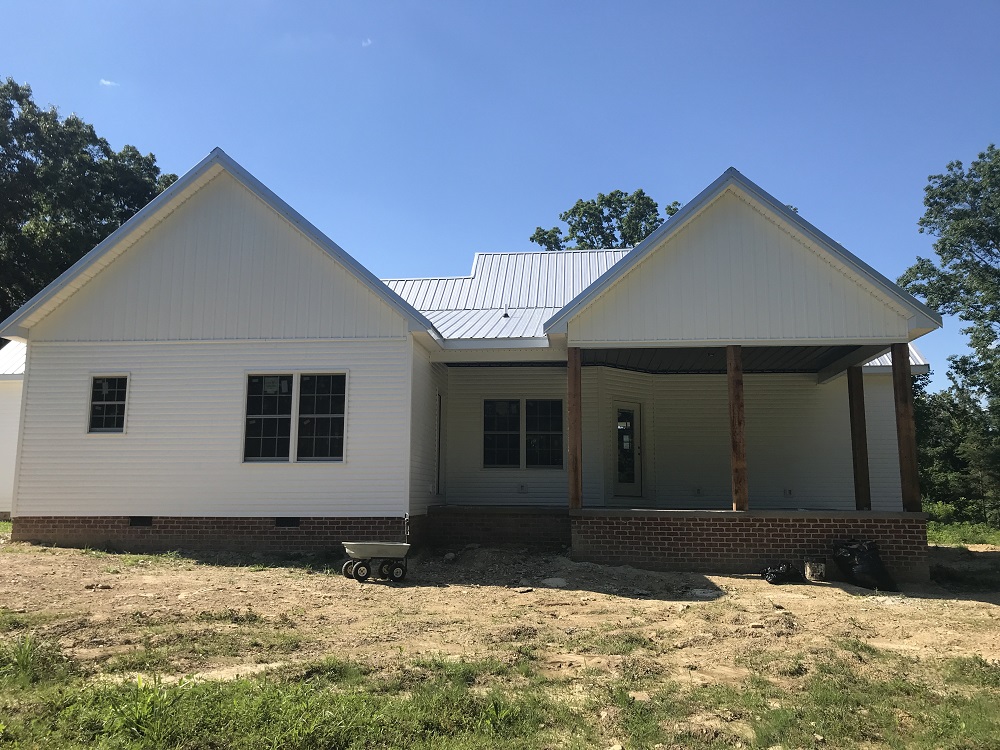
Back 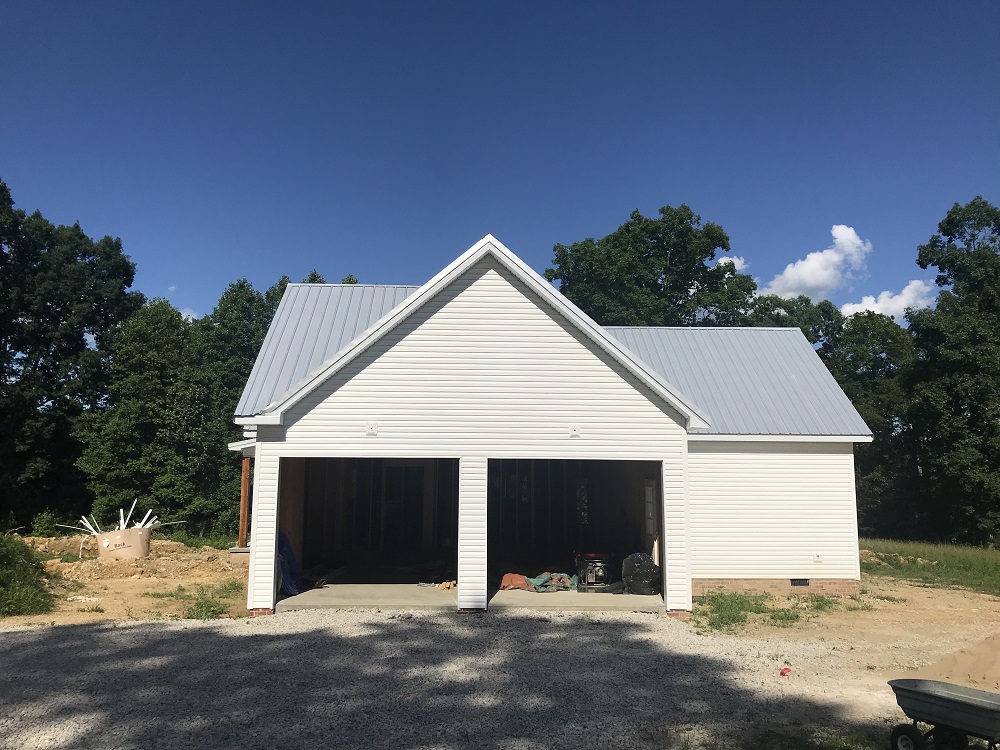
West Side
There are still plenty of structural things that need to happen on the outside (backfilling, gutters, steps/sidewalk, lighting, landscaping, etc.), but at least we can relax knowing the house is protected from the elements. We can now focus on getting the inside work completed. In addition to the plumbing, installation of the HVAC is in progress and the electric installation starts this week!
Oh, and the garage doors were ordered weeks ago, but unfortunately, there is a two and a half month wait, thanks to COVID. 🙁
I hope everyone had a blessed Independence day! Hopefully, my next update will be on the interior. 🙂
Construction Update: Windows and Doors
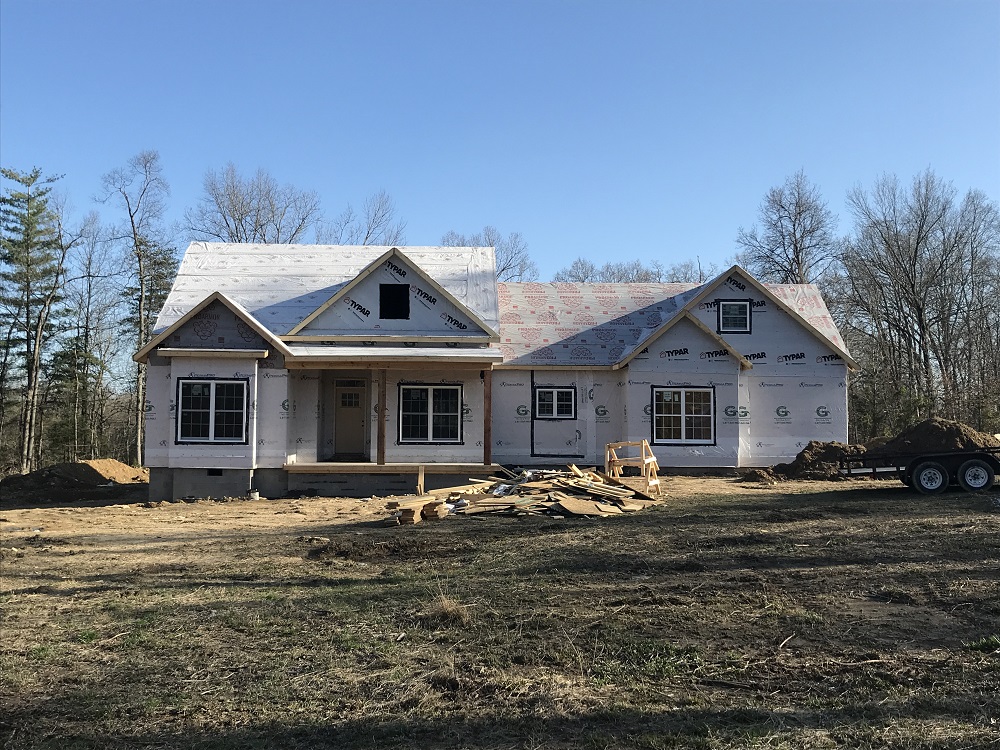
The journey to this point has been stressful and certainly tried our patience, but the house is finally dried in and ready for roofing and siding. Well, almost…
The windows and doors have been installed, except for two, a transit window in the small bathroom and a casement window in the second floor bonus area. According to the window manufacturer, the glass for those were on backorder, but we should expect them by next week. The windows are all gridded and double-hung for easy cleaning. We are really happy with them.
The 8×8 western cedar posts have been installed, and they are beautiful. We are going with white siding and a galvalume roof, so these reddish-brown chunky posts will help break up the light and bright background. Additionally, cedar is naturally bug and rot resistant, and will be much less maintenance than other wood posts.
The front door is in, and it’s exactly as I envisioned! It’s a Masonite, fiberglass door with gridded, rain water glass and wood grain finish. We added the dental shelf as a additional feature, because we liked the look. The transit widow gives the door some additional height, which I think balances out the space between the door and ceiling. It also allows for more natural light, which I can’t get enough of. Right now it looks a little bland, since it isn’t stained, but we plan to stain it to compliment the cedar posts.
The next step will be the brick, which is supposed to arrive this week or early next week. Brick will be used for two features of the house. It will be laid to skirt the exterior base/foundation. With all the wood and block we’ve seen so far, it will be nice to see some color added to the house. And the second feature, we’re really excited about – the fireplace!
Nate and I both have a love for open flames. We knew we wanted some type of alternative heat source anyway, and with the last two ice storms we’ve experienced, since living in our current, all electric, home, we knew this would be a smart choice. Additionally, we love the warmth of a wood fire. Although we thought about doing an insert or wood-burning stove, we finally opted to put in full masonry fireplace. We cannot wait!
In the meantime, roofing and siding materials are being ordered. As soon as the fireplace/chimney is completed, the metal can be installed. Below are some additionally pictures of the progress. I look forward to the next update that I can share. Until then, thanks for stopping by, and I hope the rest of your day is blessed!
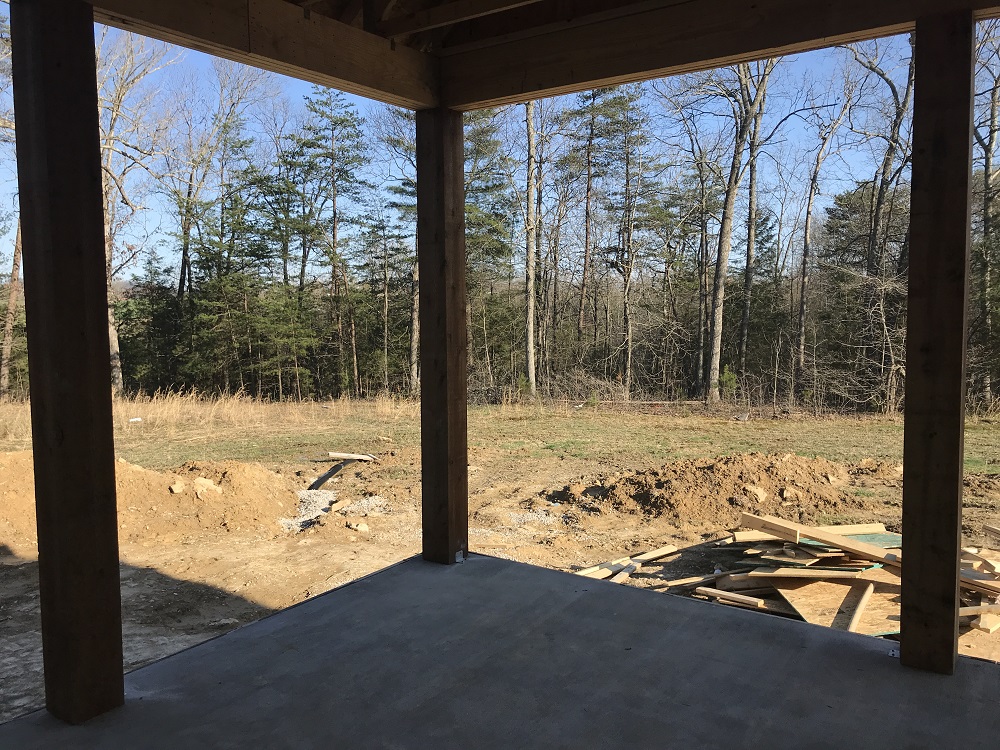
View from Back Porch 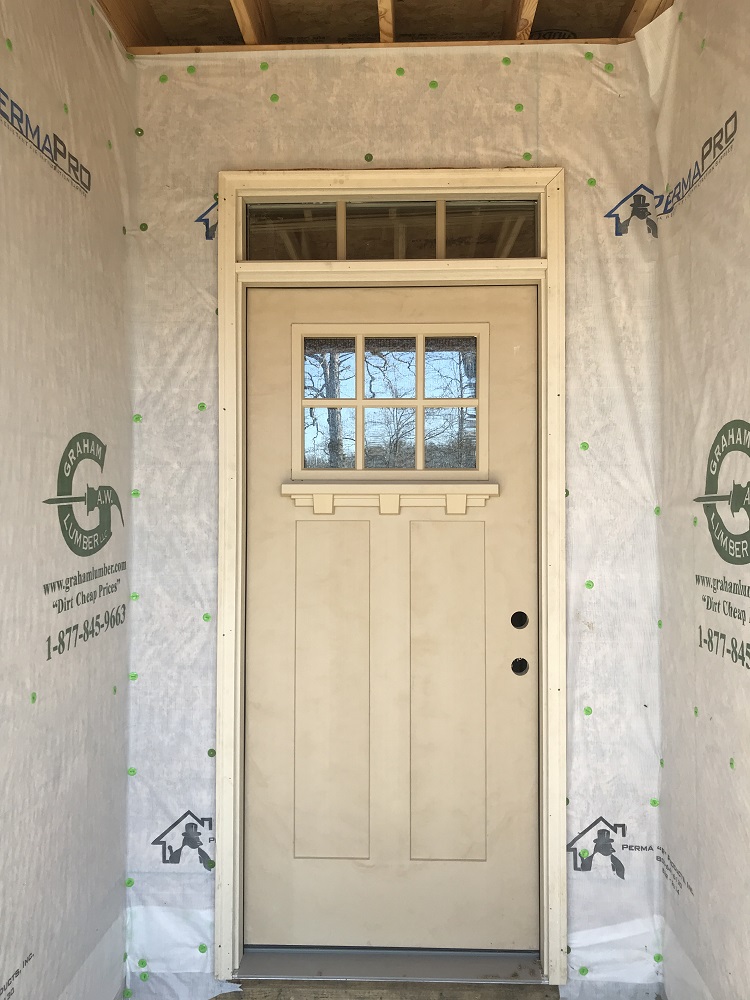
Front Door (unstained)
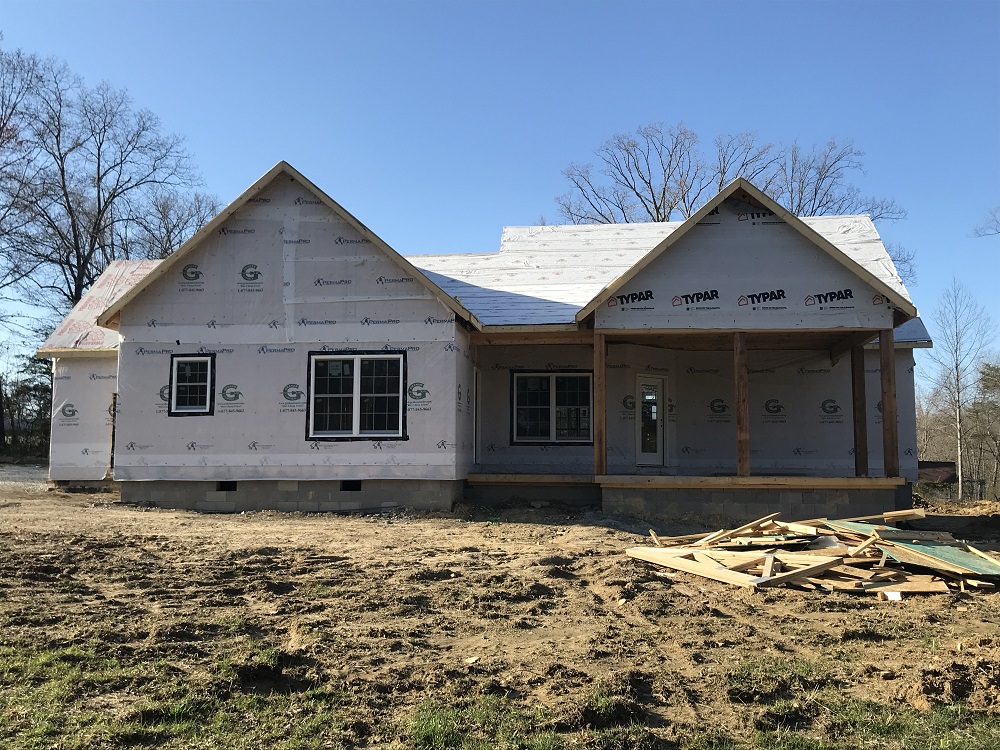
Back of the House Construction Update: Trusses Are On!
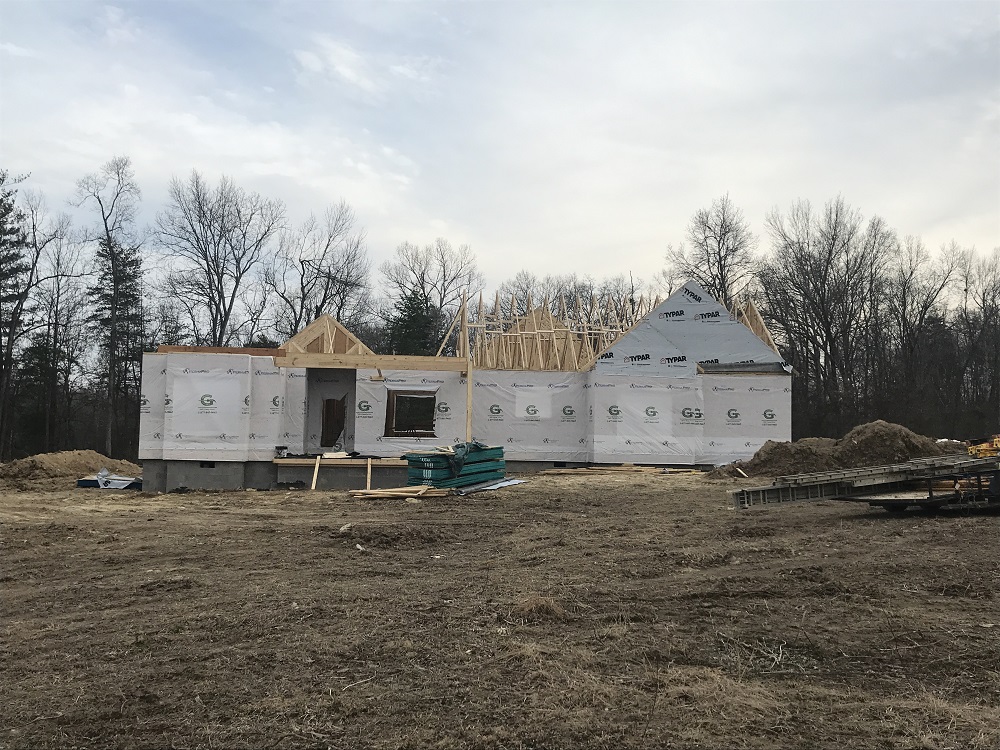
Finally, the trusses are on and stick framing can begin for the second floor bonus area! As the house comes together piece by piece, I am starting to see the vision we originally intended. In the beginning, when you only have a house on paper, you have so many uncertainties going through your mind. Did we choose the right house plan? Will we have enough storage space? Are the bathrooms too small? Will there be enough natural light? But, the more I see the house coming together, and the more I walk the space, the more I’m falling in love with it.
This house feels so open and bright – just what I was hoping for. Of course, that might have something to do with the fact that there’s no roof on the house right now! 😛 Really, though… The large windows are the center focus of each room as you enter. The open concept living, dinning and kitchen area gives the space an energetic and airy feel. What makes the most difference, though, in my opinion, are the nine-foot ceilings. I know this was an added expense, but I believe we made the right decision. The bedrooms in this house are pretty average, but they feel so much bigger than they are because of the high ceiling.
The building process has not been easy, but I’m really trying to enjoy every piece of it. God has truly blessed us with this opportunity and I don’t want to take it for granted. I like to think we’re also learning a few lessons along the way and practicing our patience…a lot!
Here are a few pictures of the progress.
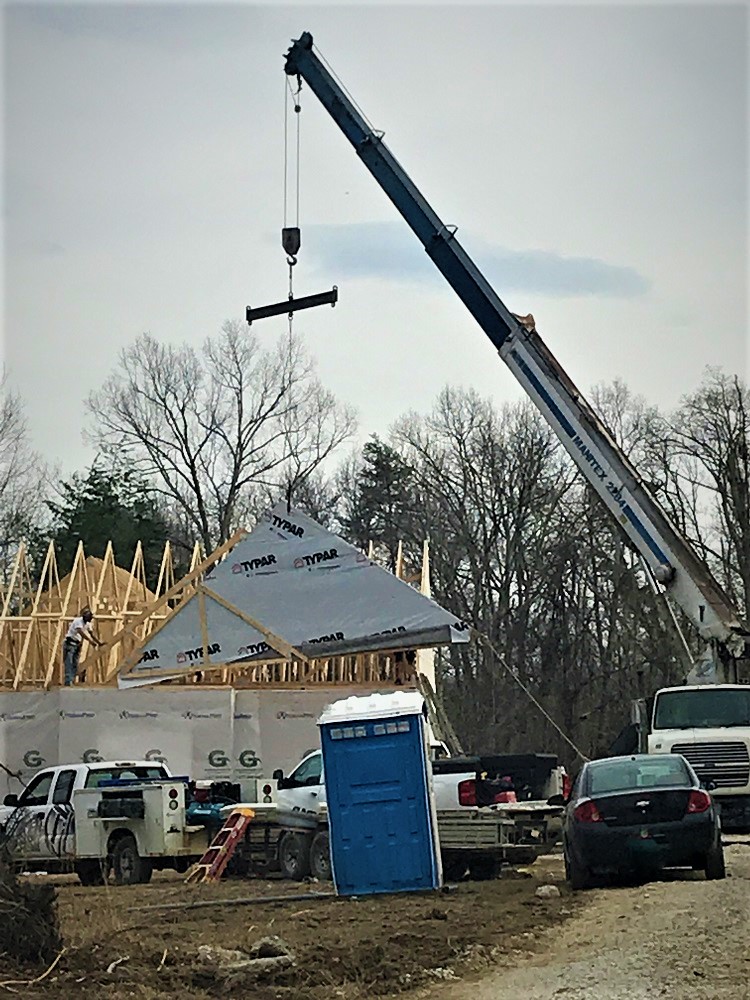
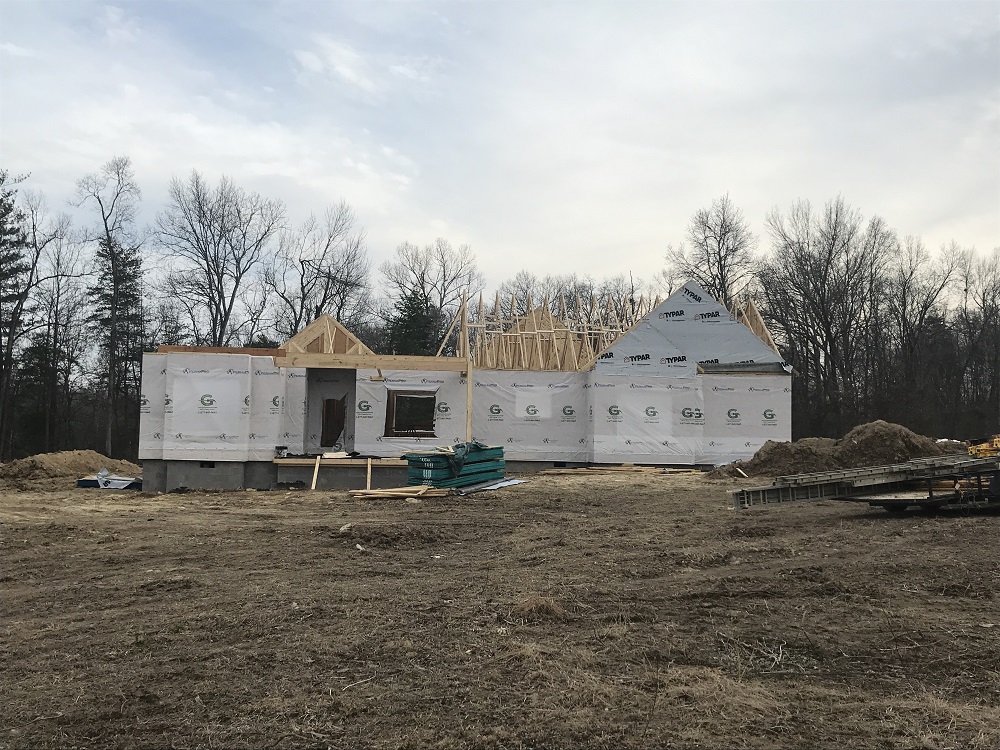
Front View 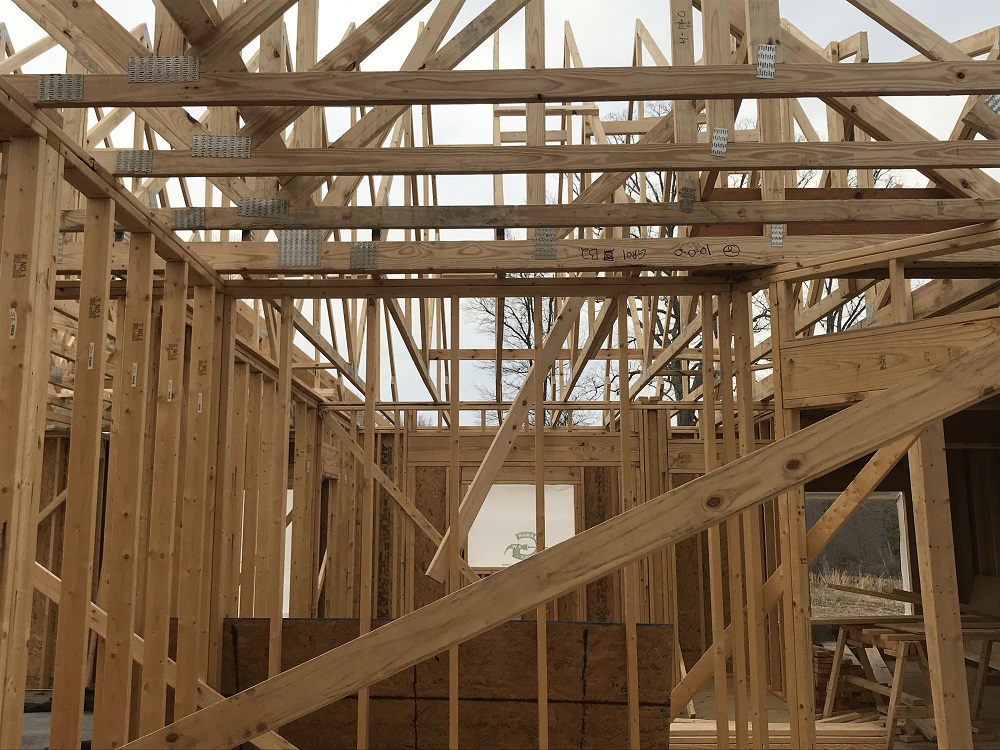
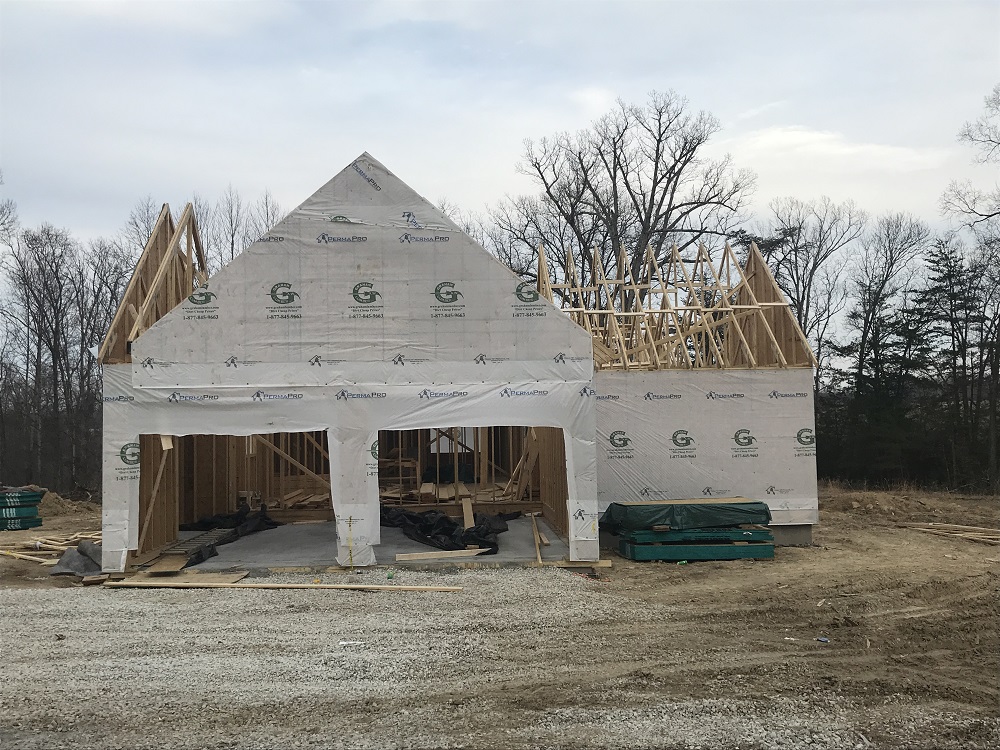
West Side View 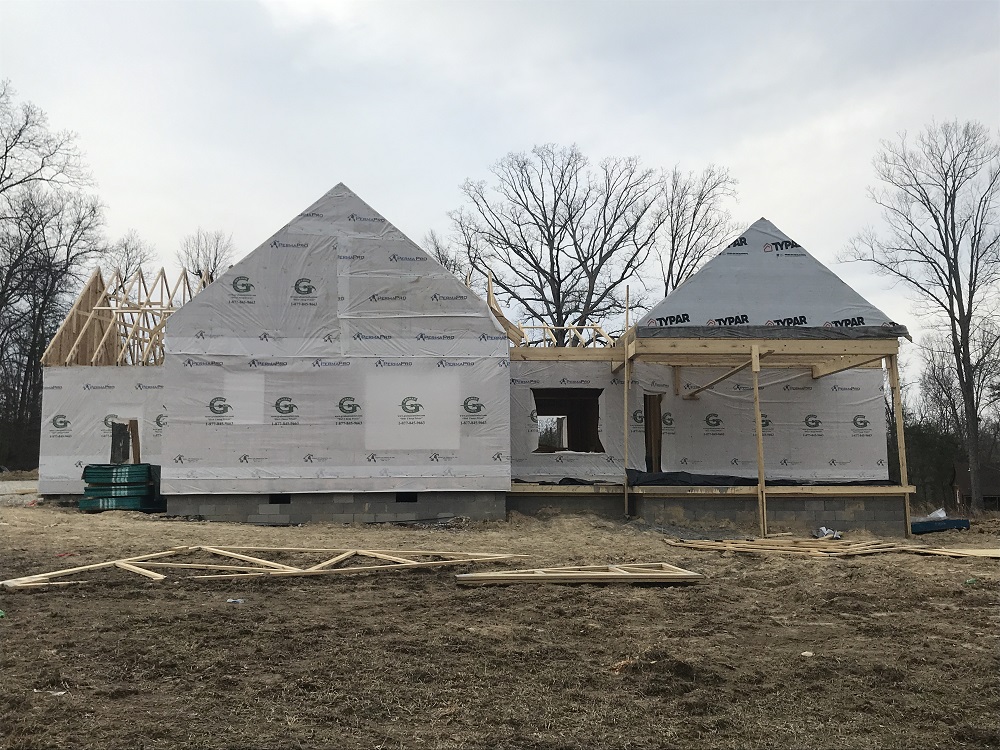
Back View 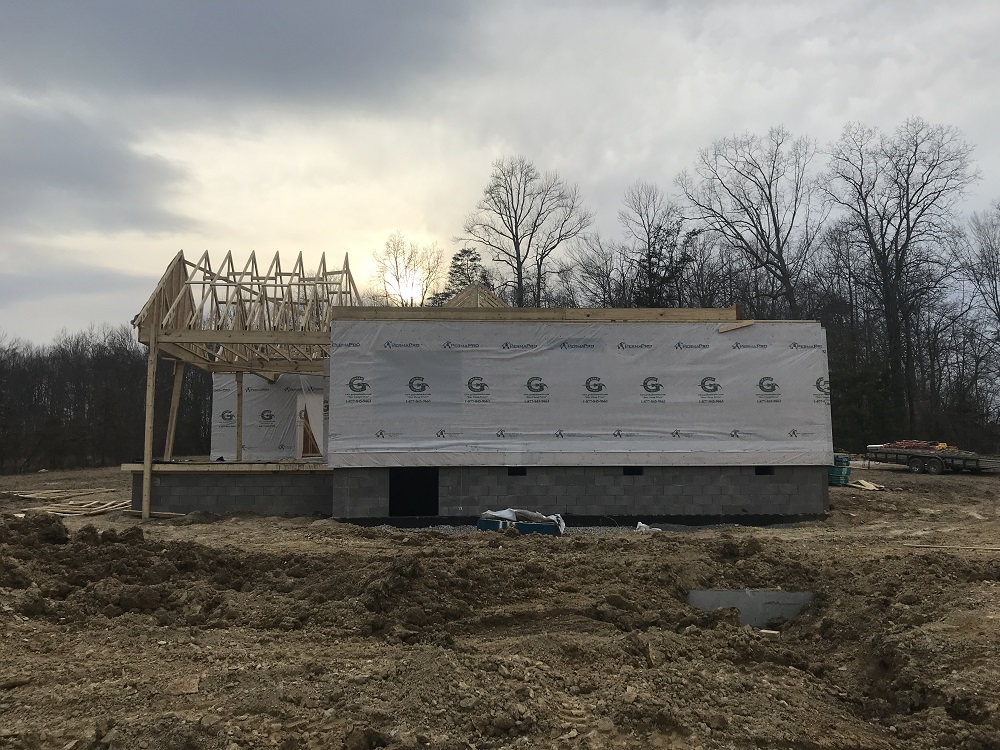
East Side View 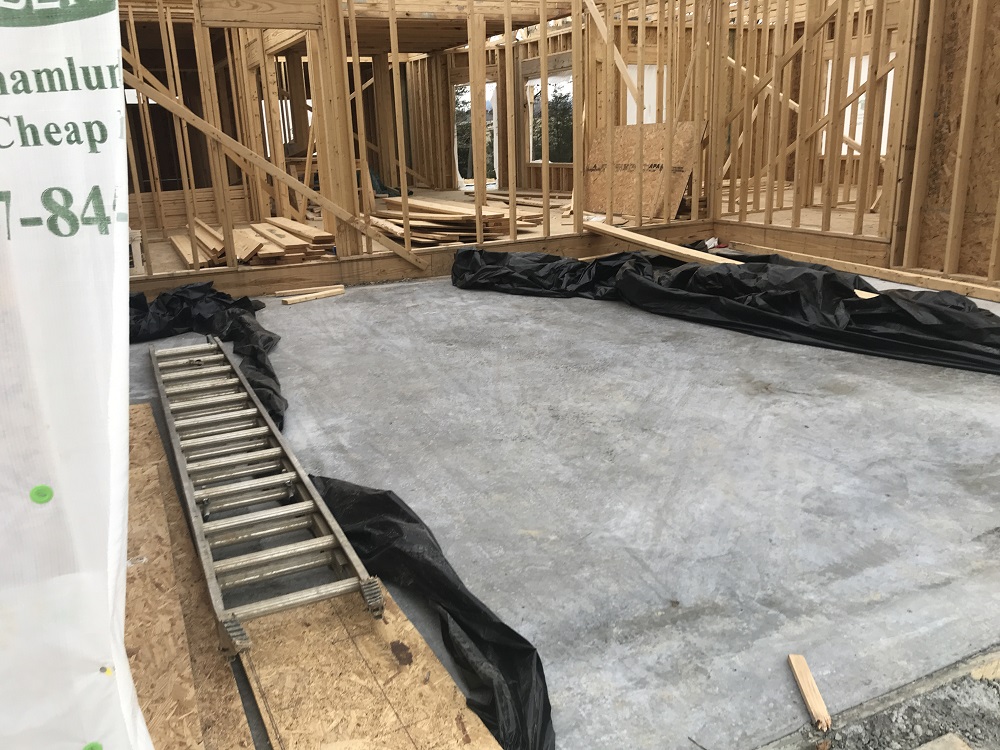
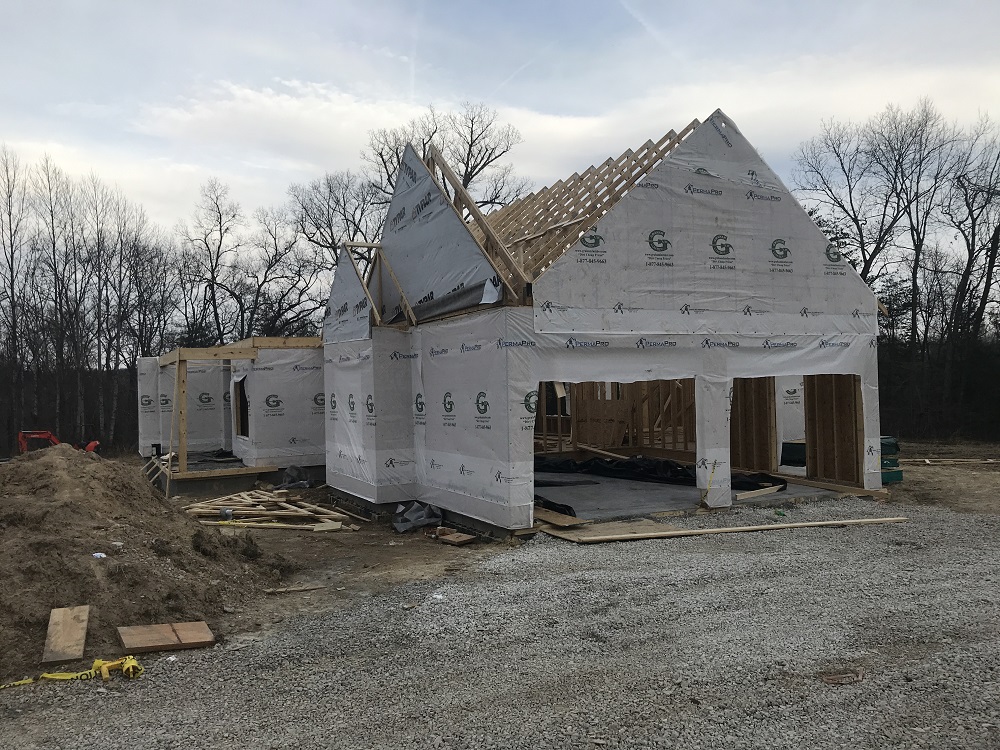
New Home Construction Update: 1st Floor Framing Completed
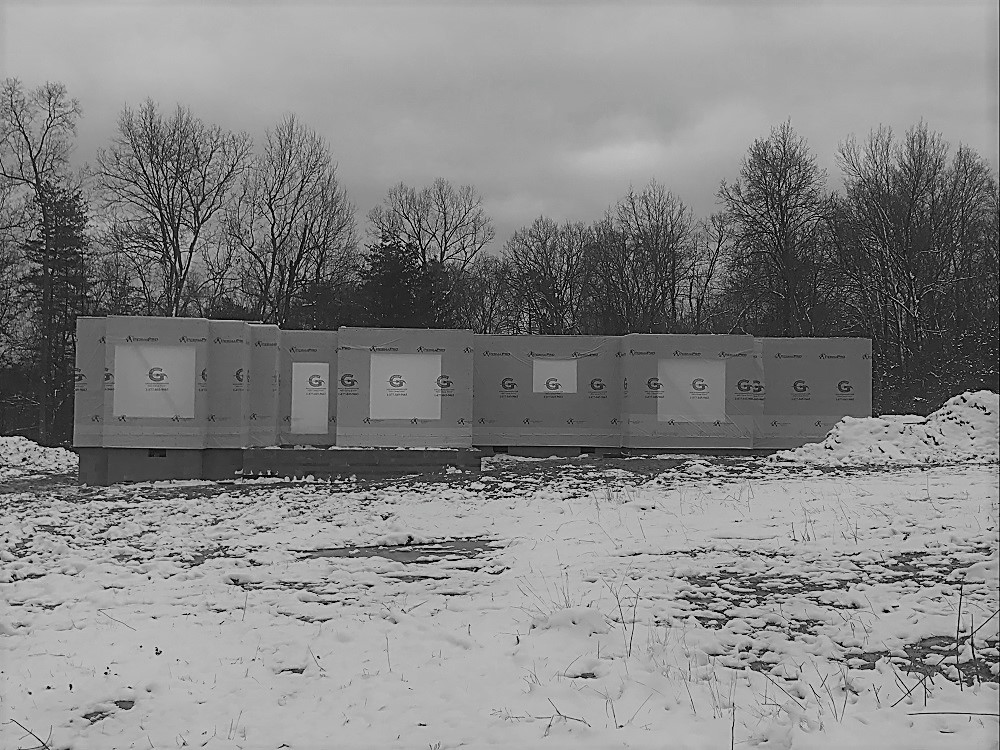
It has been an uphill battle, but the first floor is finally framed in! After I took this picture, the crew came back in the next day and also put down a section of the upstairs floor. Now, we wait for the trusses, which are scheduled to be here at the end of next week!
It’s really exciting to see the house finally taking shape, and we love it! Nathan and I wanted something with character and something we wouldn’t get tired of looking at, and this house definitely has those qualities! It’s certainly in the farmhouse category , but there are also many features that give it a cottage feel (the gabled roof, the small front porch, and the large double-hung windows). We have a few other ideas in mind for the exterior, which I will share later in the building process, but we also plan to go with a cottage design for the inside. There are many things I love about the farmhouse style too, so I can see it being a good mix of both. I look forward to that part of the project.
Here are some additional pictures of the progress on the interior walls. I can officially say it snowed inside our house! 🙂
New Home Construction Update: Ready for Walls
The block foundation is completed and the floor is down!
My husband and I are certainly learning the consequences of building during the cold weather months. The cold, wet conditions have caused slower progress and a lot of mud!
In addition to the weather, there were a couple of other issues that has delayed progress. First, our mason found an issue with the measurements on an area of our house plans, which required new measurements for our trusses (Good thing we hadn’t ordered them yet!). Then, the shipping of our 9-foot 2×4 studs were delayed several days due to being on backorder, which caused over a week delay for the construction of our walls (thanks Covid!). The measurements have now been taken for the trusses and the order has been placed, but they won’t be ready for about three weeks. In the meantime, we did receive the 9-foot studs, so the builders can finally begin on the walls this week, if weather permits.
In less exciting news, we also had 250 feet of conduit installed for our underground electric service, which is only good for temporary service for now. Once the house is ready for electric, the permanent service will be ran the remaining 120 feet to the house. This not-so-glamorous, but necessary, project was my least favorite and turned our once graveled driveway into a muddy dirt road. Still, I know we are truly blessed to be having this home-building experience, so I’m trying to stay positive and remind myself that these issues are only temporary.
Looking ahead, it will be exciting to see the structure of the house take shape, so I’m looking forward to the building progress in the next few weeks. Hopefully, the weather will be cooperative, and I will have more updates to share very soon. Until then, I have plenty to do around our current home.
New Home Construction Update: Starting the Blocks
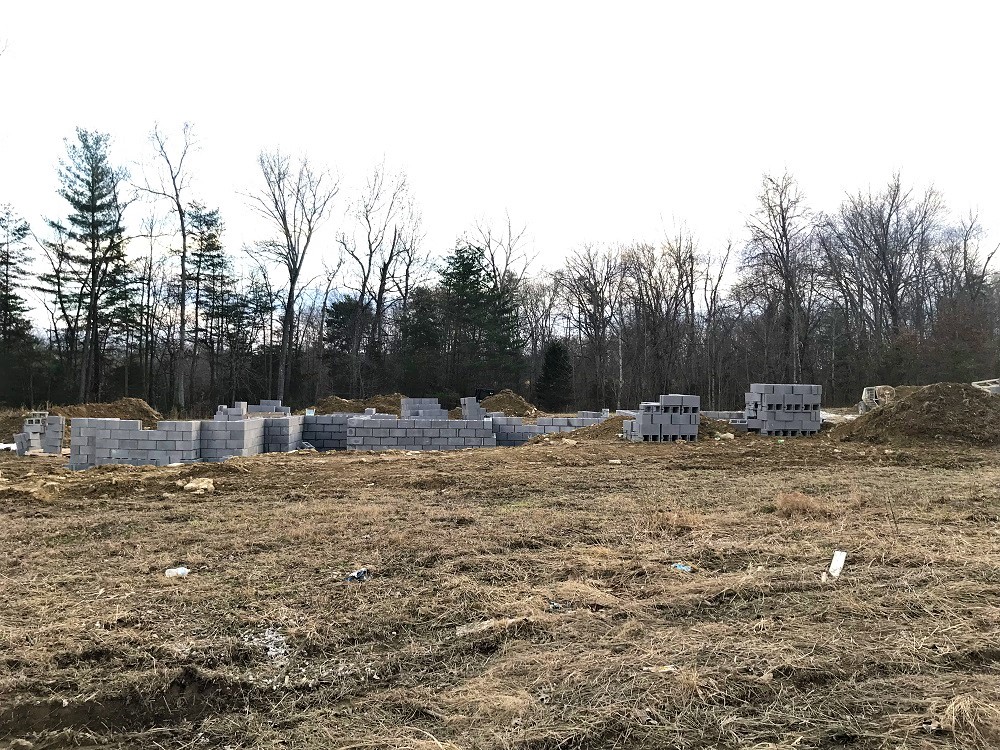
Finally, starting late last week, we saw some vertical progress on the house! Not counting the Thanksgiving holiday and a minor issue with the foundation, rain, standing water, and cold temperatures delayed the block-laying for over three weeks. Nathan and I are learning something new all the time in this home-building experience. A couple of important things we’ve learned is that things don’t always go as planned and patience is a must!
I mentioned before that we aren’t particularly in a hurry to move in, but we would still like to see consistent progress, even if it’s slow and steady. The fact is, winter is upon us. We knew that building this time of year might bring some challenges and delays. The weather is not something we can control, so we’re trying to be patient and focus on the Christmas season. Hopefully, January doesn’t bring us too harsh of a winter, and we can continue to make progress.
I was hoping to wait until the blocks were completely finished to share an update, but I didn’t want to keep you waiting too long. Here are a few pictures of the progress so far.
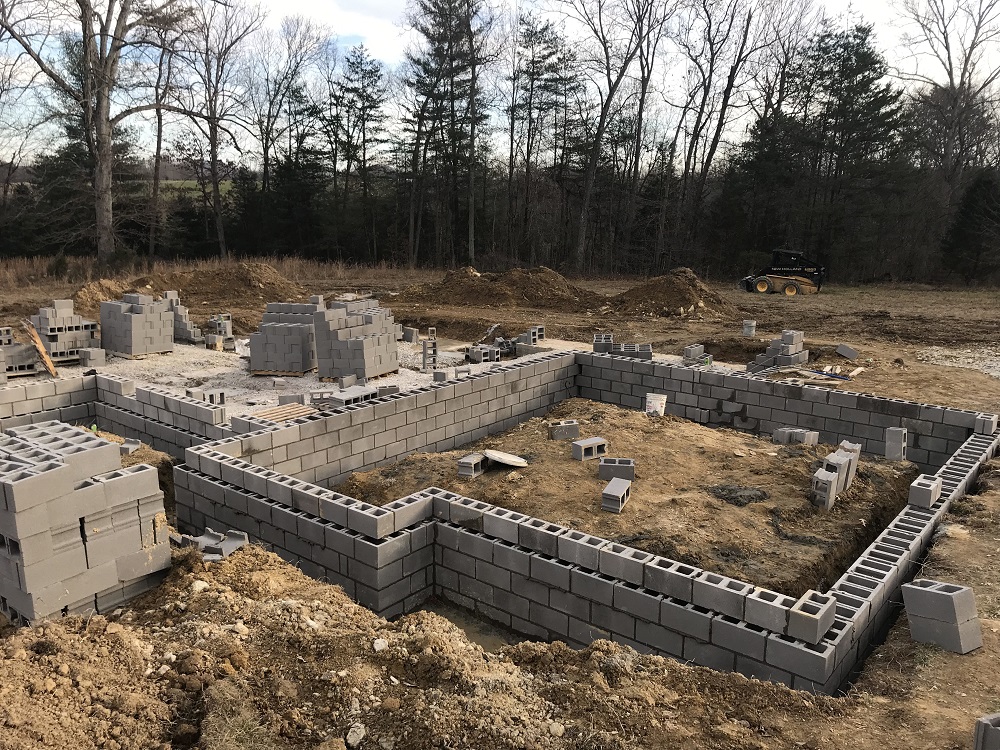
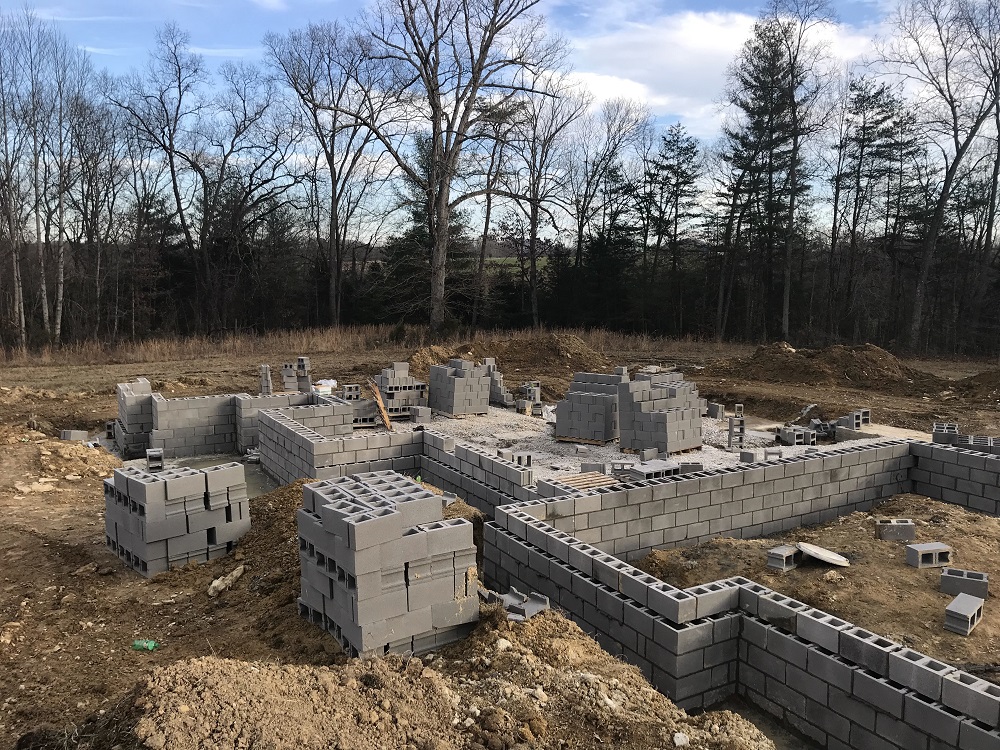
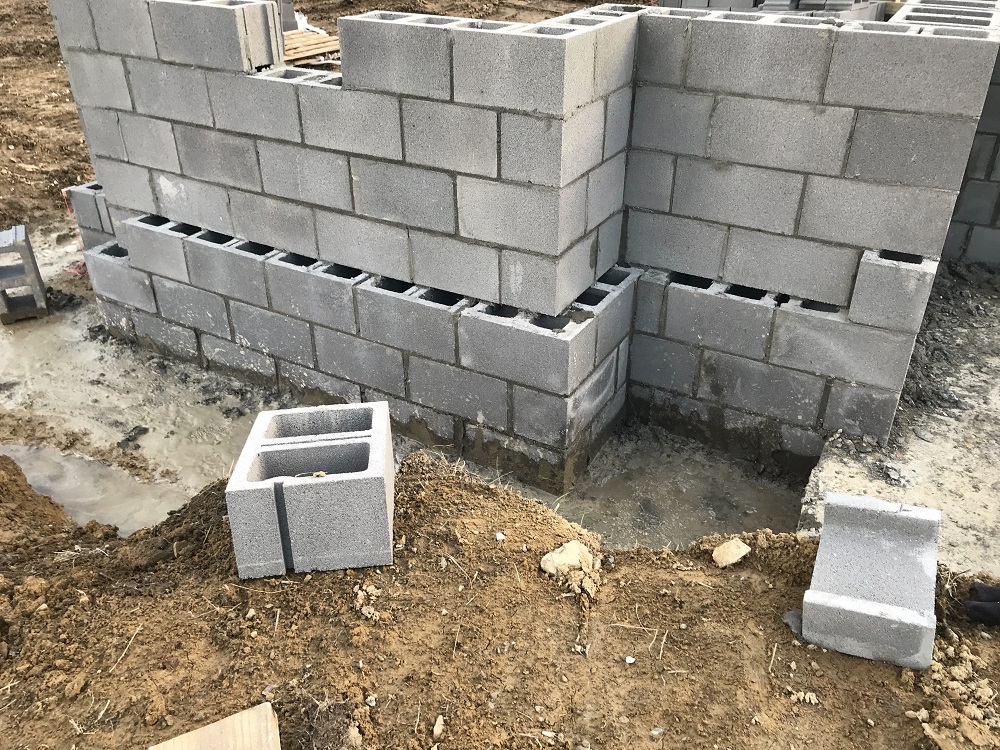
New Home Construction: Breaking Ground
Just a couple of weeks ago, the cleared stretch of land behind our current home was empty, quiet and peaceful. We had walked the field many days through the spring and summer imagining what it would be like to live in the quiet space between the trees. Although just a couple hundred feet behind our current house, the new homesite seems a world away.
The past couple of weeks have been a little surreal. Finally, after nearly three years of contemplating, researching, planning, and waiting, we have finally broken ground on the construction of our new home. The foundation, although not the most exciting, is the most important part of the plan. If the foundation isn’t solid, the rest of the house will not be sound. It has been interesting watching it be mapped out, dug, and poured in preparation of the next step – the blocks. The house will not have a basement, and we opted for a crawlspace foundation. Thanks to the beautiful, atypical November weather we’ve been having, this part is nearly finished!
We are very excited for the new home, but the addition of the new property has opened up a lot more possibilities for our little homestead. The home will be three quarters of the way surrounded by trees, giving us plenty of privacy and a beautiful view. Nate and I grew up in eastern Kentucky where a hilly, wooded view was the norm, so this is something we’ve missed. We don’t have large hills in central Kentucky, but being surrounded by woods is a nice substitute.
We’ll have space for all the gardening we could possibly handle. Nate and I are looking forward to landscaping the property and making it our own little paradise. I’ve been vegetable gardening using raised beds for the past several years, but the additional space will give us room for so much more. Fall is my absolute favorite time of the year, and I’m looking forward to raising my own pumpkins and growing corn for….well, corn, but also for the fodder!
At some point in the future, we would love to have a few small animals too. We would likely start with something small, like chickens, because who doesn’t love fresh eggs? But, for now, we are just focused on the new construction. One day, years from now, when we remember back to these moments as we watched our home physically come together, I want to know that we didn’t take it for granted. I am so appreciative for this opportunity, and I want to soak up every second of the process.
Although we look forward to moving into the new space, we currently have a home to live in while we build, so we aren’t in a rush to complete construction. I’m thankful for this because we’re able to be thoughtful and take time for important decisions. We may feel as if we’re living in a sardine can at times (most of the time), but God has blessed us with a home that is comfortable and safe. Plus, we have a front row seat for the construction of our new home right out our back window. It doesn’t get much better than that!
Hopefully, the next update will be more exciting than dirt, gravel and concrete. Hey, you have to start somewhere!
